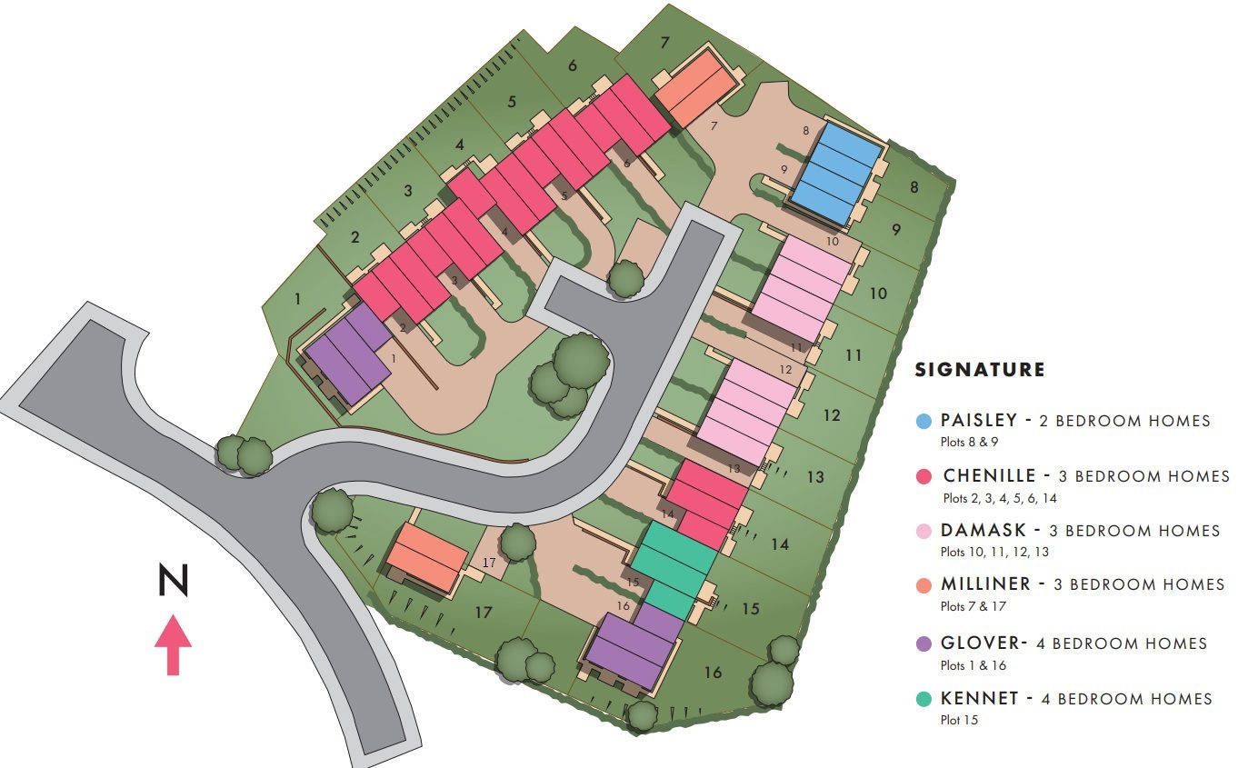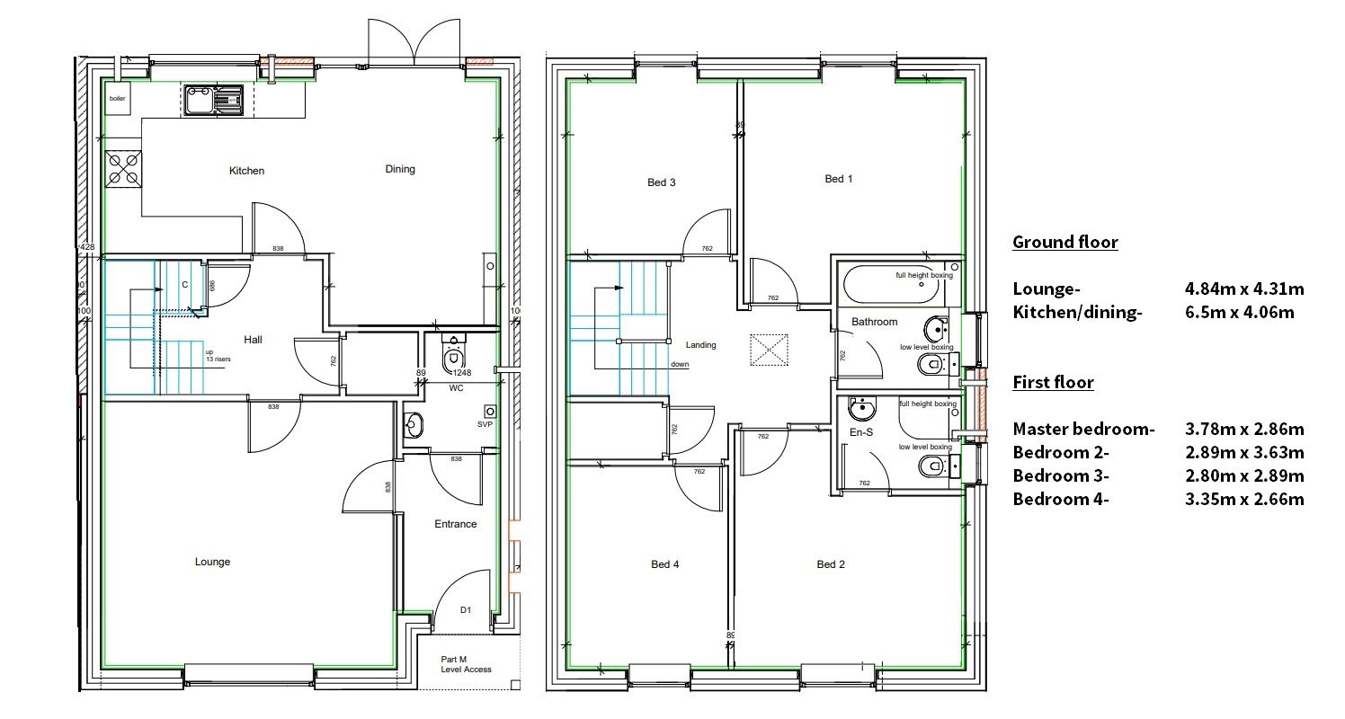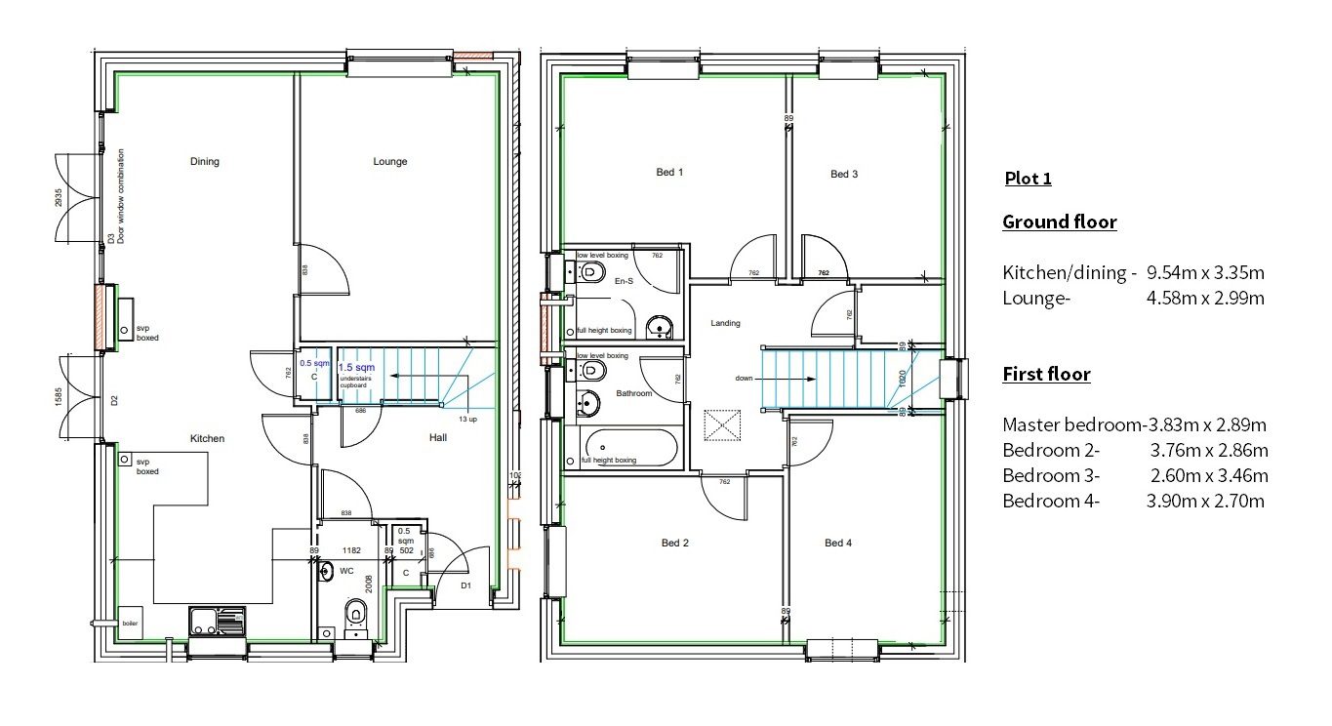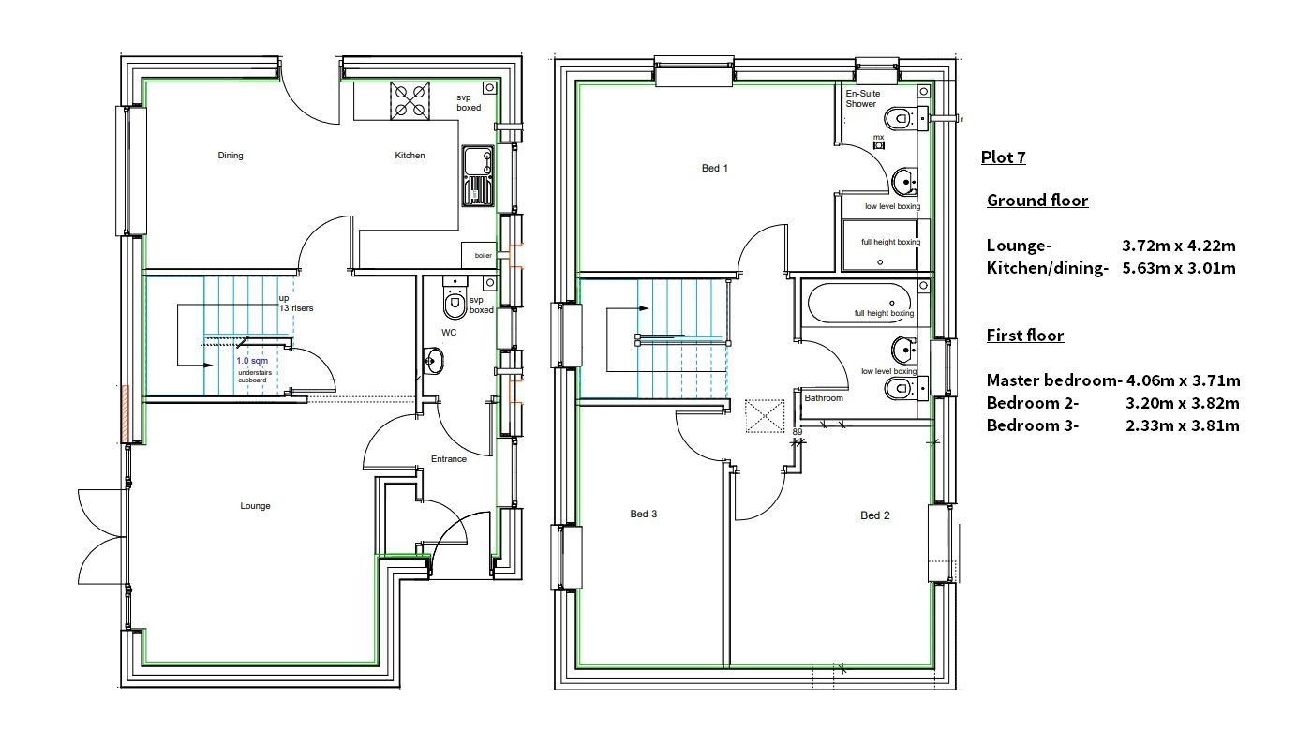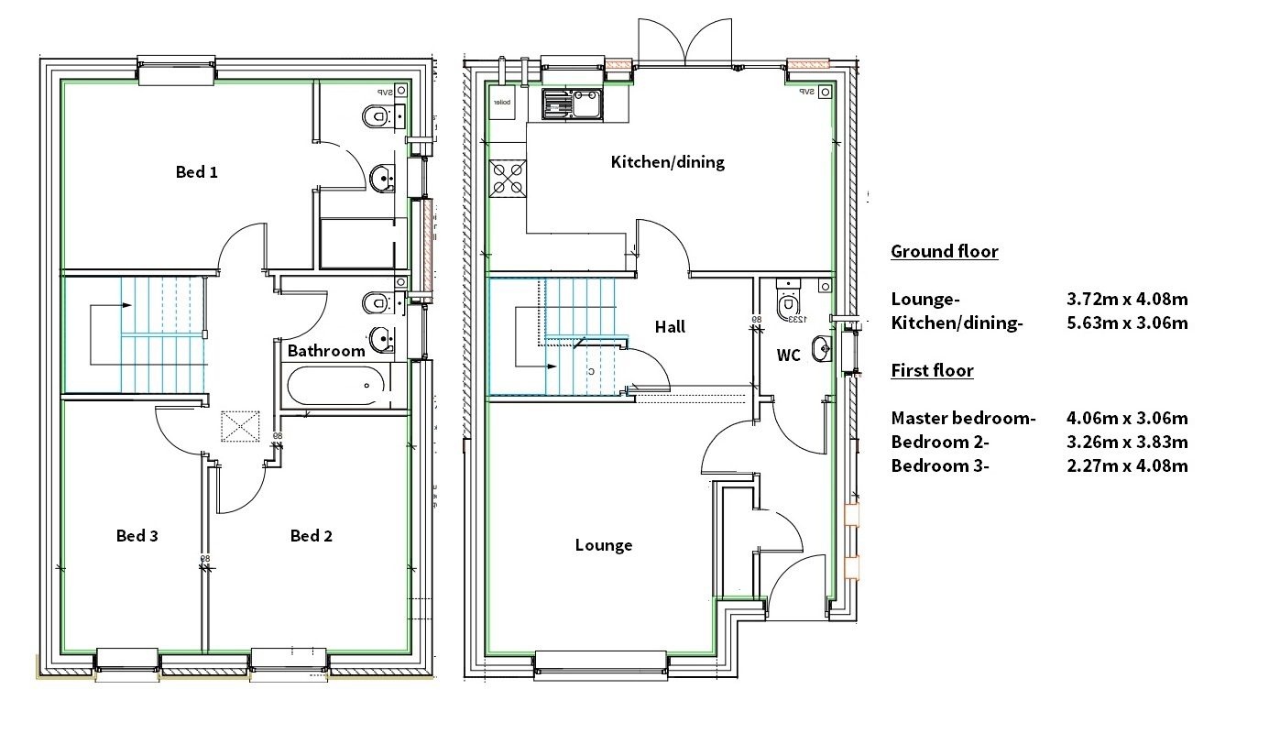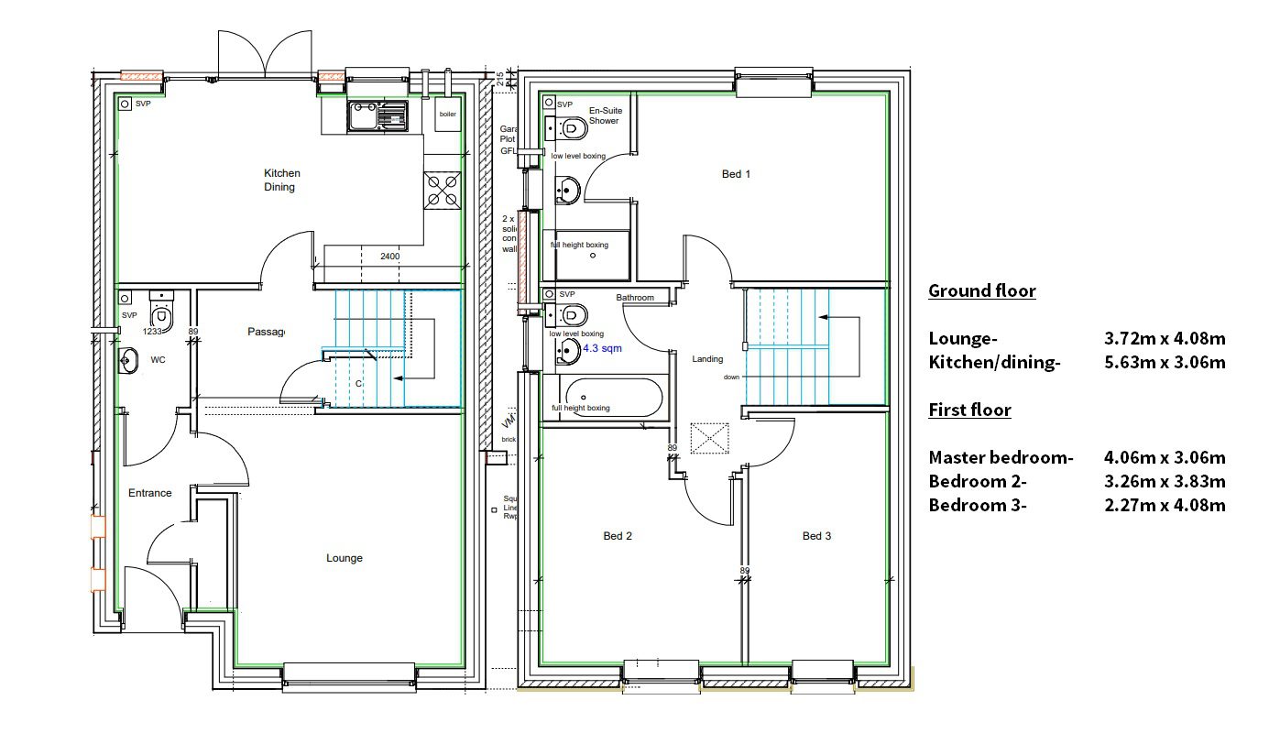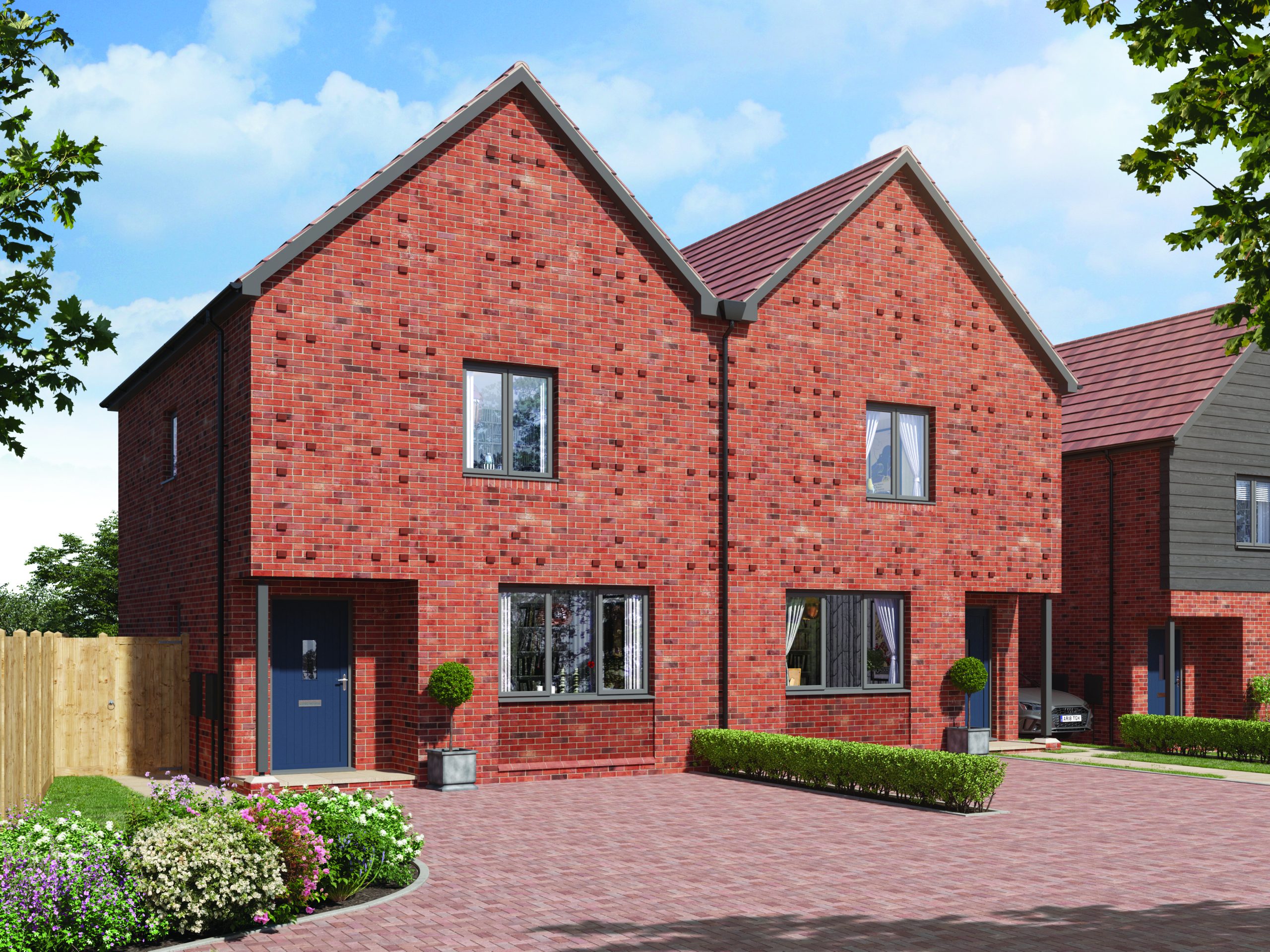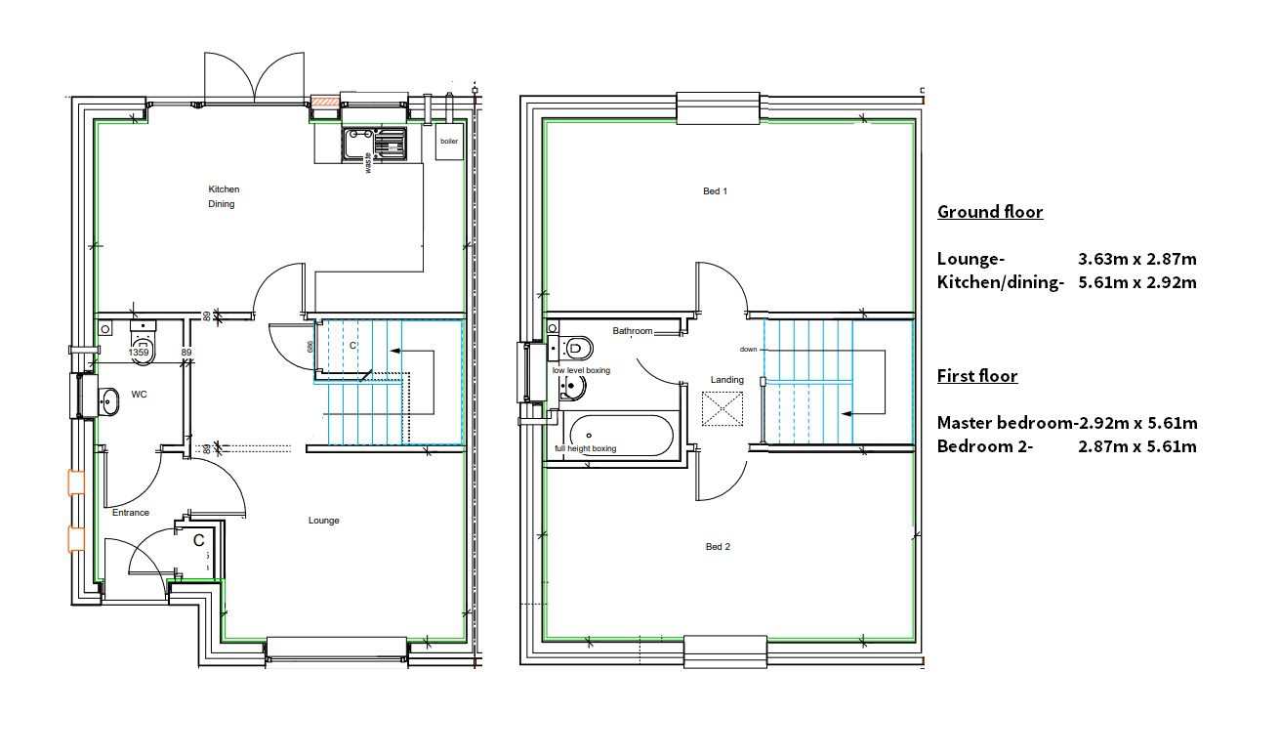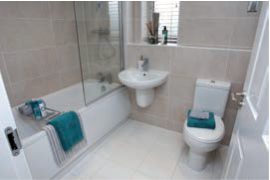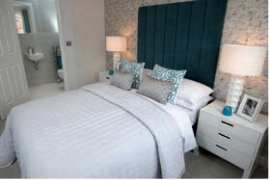Signature are pleased to release our new collection of 2, 3 and 4 bedroom semi detached or link detached homes.
Our brand new homes at Lowans Court are built to a high specification within a cul de sac of 17 private homes, located in the Batchley/Brockhill area of Redditch, with the town centre just over 1 mile away. You will find a small convenience store near the development with larger high street stores, restaurants, leisure and recreational facilities in and around the Town Centre.
There are a number of schools nearby with a good standard of education including, Moons Moat Primary, Arrow Valley Primary and Ipsley C of E Junior School, further education can be found at Heart of Worcesterhire College.
The local bus service runs every 20 minutes into Redditch, where you will find the train station with routes to Alvechurch, Barnt Green and Birmingham City Centre. Redditch is ideally located with good commuter to links to the M42 and M5 motorways.



