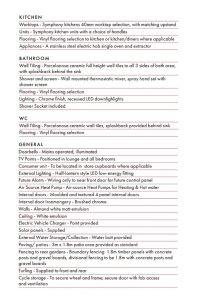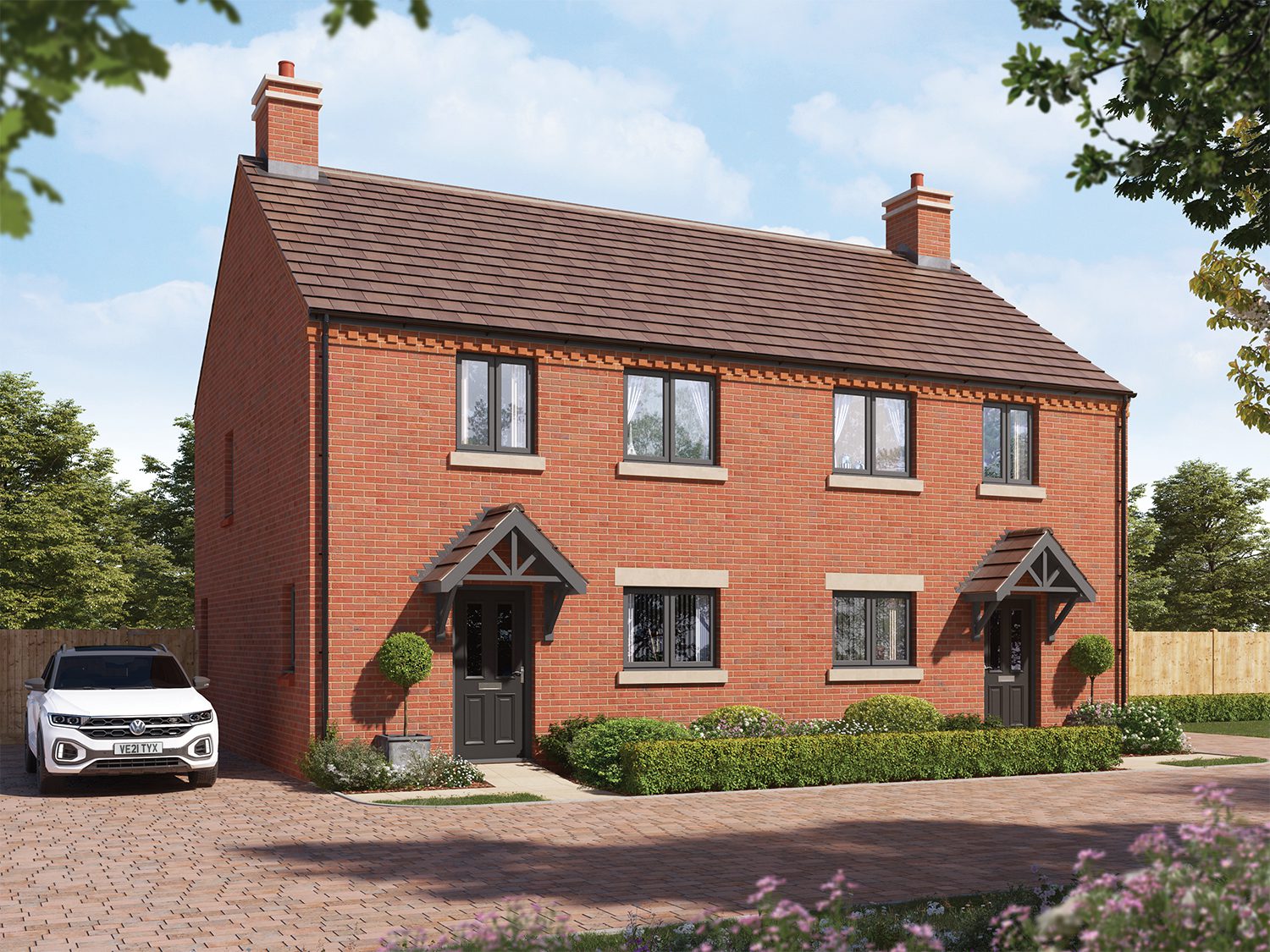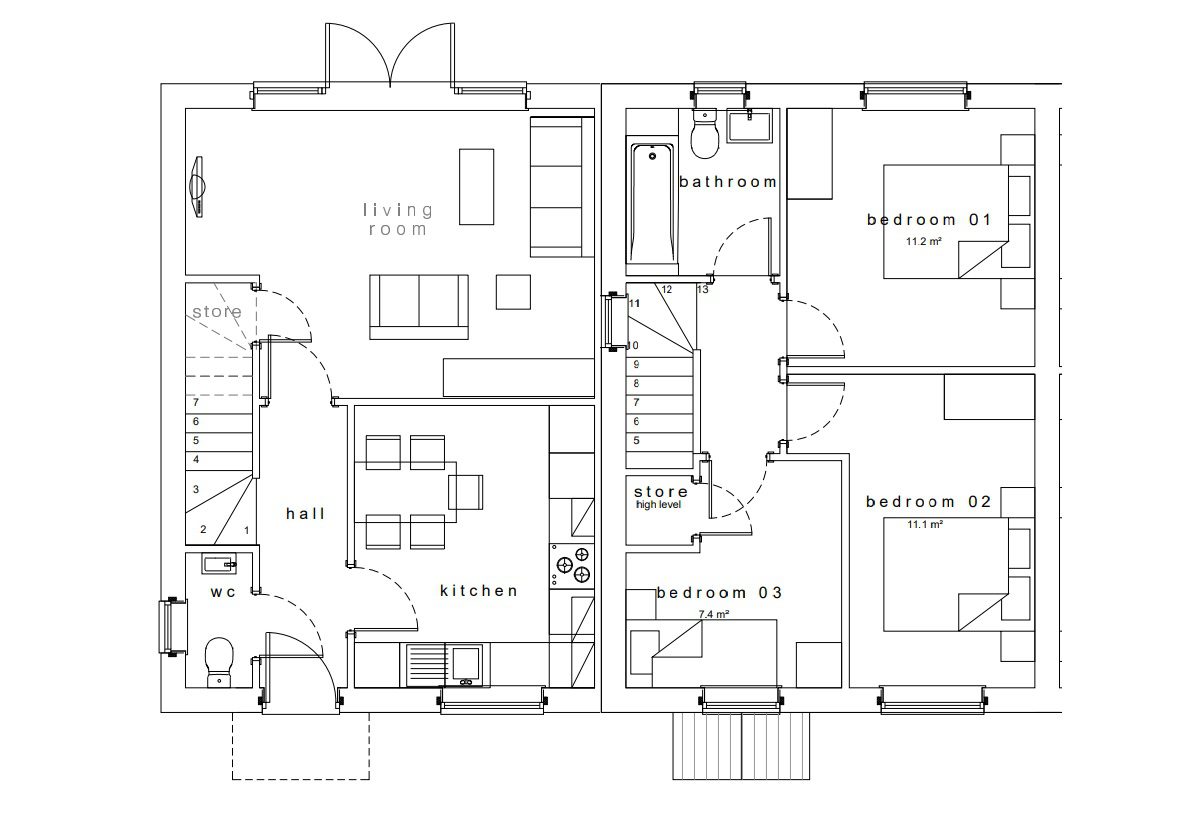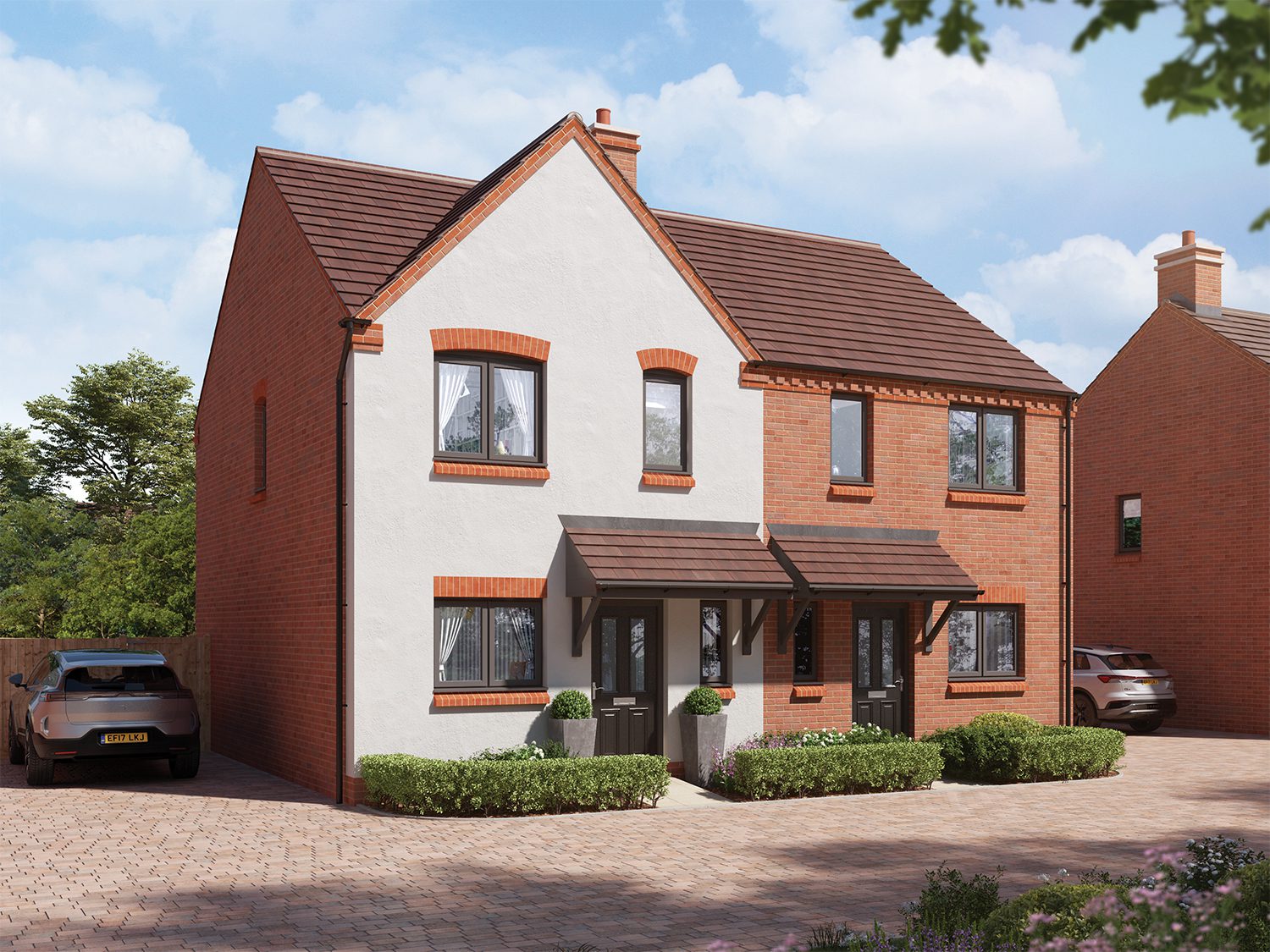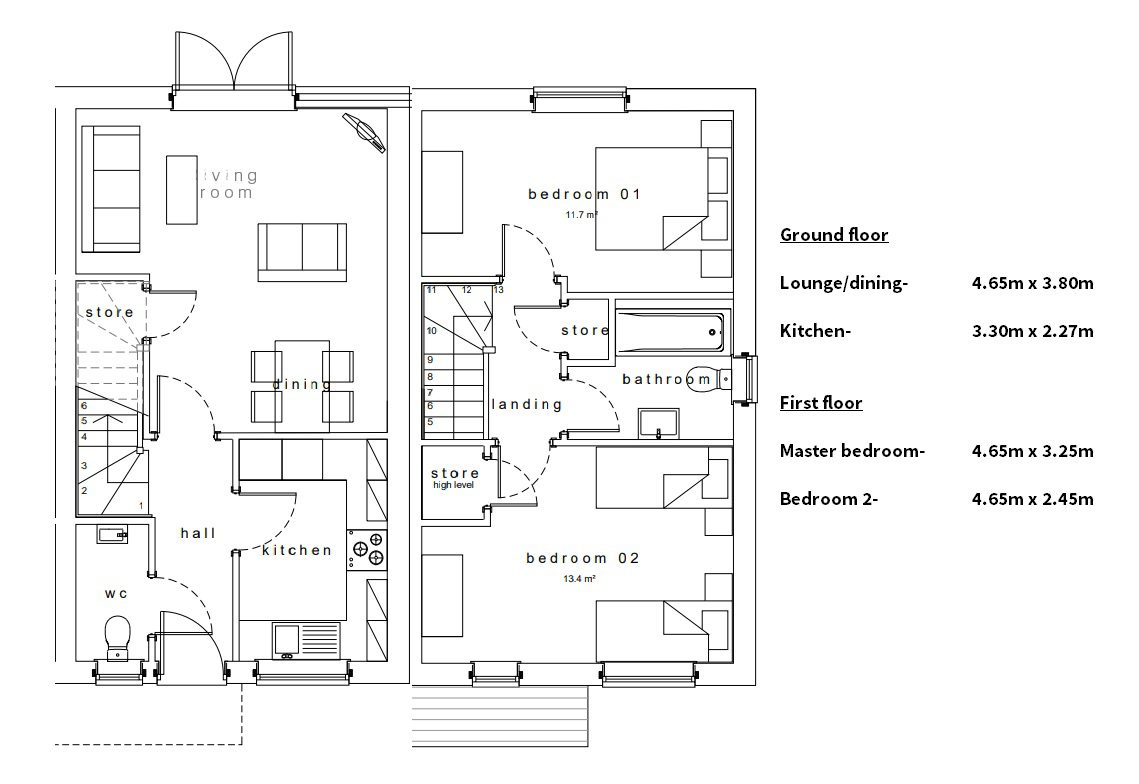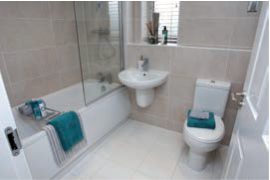Citizen are pleased to offer the first release of brand new 2 and 3 bedroom homes at Cherry Orchard in Marden, available to purchase under shared ownership (part buy part rent).
Set in a picturesque historic Herefordshire village, Cherry Orchard in Marden presents a rare opportunity to move to an energy efficient new build home in a delightful traditional setting; a place where you can enjoy thriving village life and a sense of community. With recreation space right on the doorstep you’ll be drawn outdoors to explore a lush landscape loved by walkers and cyclists – yet be in easy reach of Hereford’s lively shopping and dining scene with access to the A49 nearby.
Marden offers residents a post office, hairdressers and nail salon while the village’s Farmer John’s is a welcoming convenience store and café filled with everything for a full shop, quick sandwich pickup, or pitstop for barista coffee and breakfast – or lunch with wine. Nearby Wellington Garden Centre has a cafe serving a variety of homemade dishes, and there’s also a good choice of historic pubs nearby.
With Hereford just seven miles to the south, you’re conveniently placed for the wider range of amenities of this bustling county town. This includes the Old Market and Maylord Orchard shopping centres, a choice of supermarkets, the Courtyard theatre, two cinemas, a leisure centre, pool and popular farmers market. Both Marden and Hereford enjoy beautiful riversides; the perfect places for water sports, watching wildlife or just enjoying tranquil waterside walks or a refreshing drink at one of the nearby riverside inns.
Marden is conveniently located for access to the M5, M4 and M40 motorways. Hereford station runs direct train services into Worcester, Birmingham and London Paddington.
Offering a collection of 2 and 3 bedroom homes, you’ll find designs that suit your life stage or lifestyle, with the perfect balance of space for practical everyday living or entertaining.



