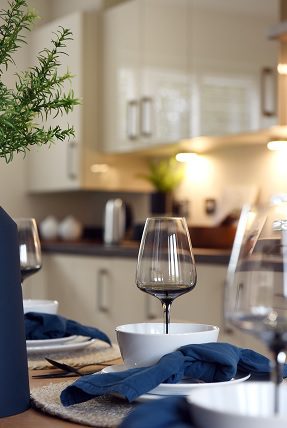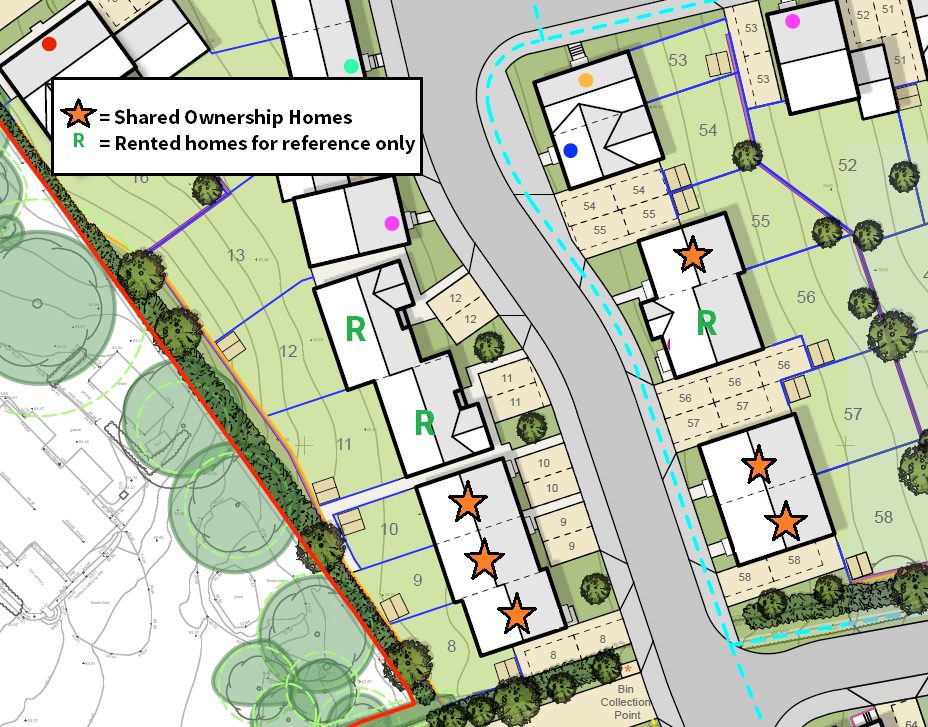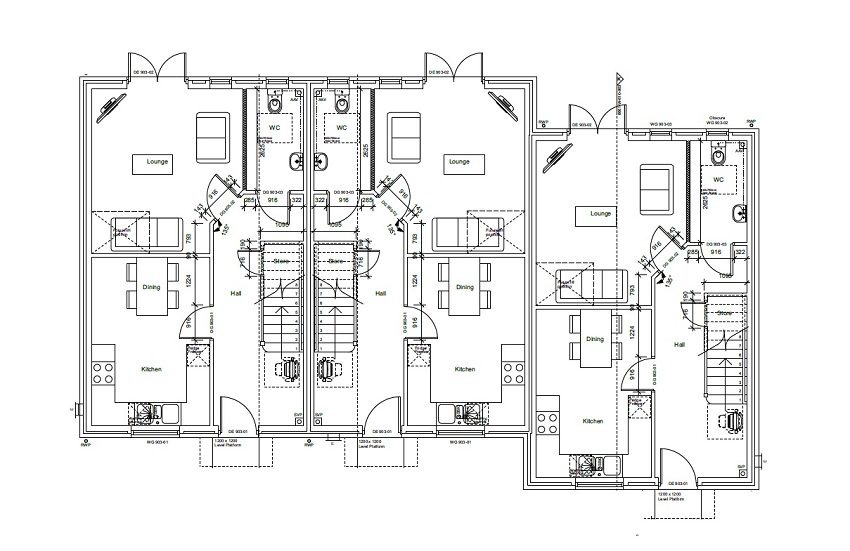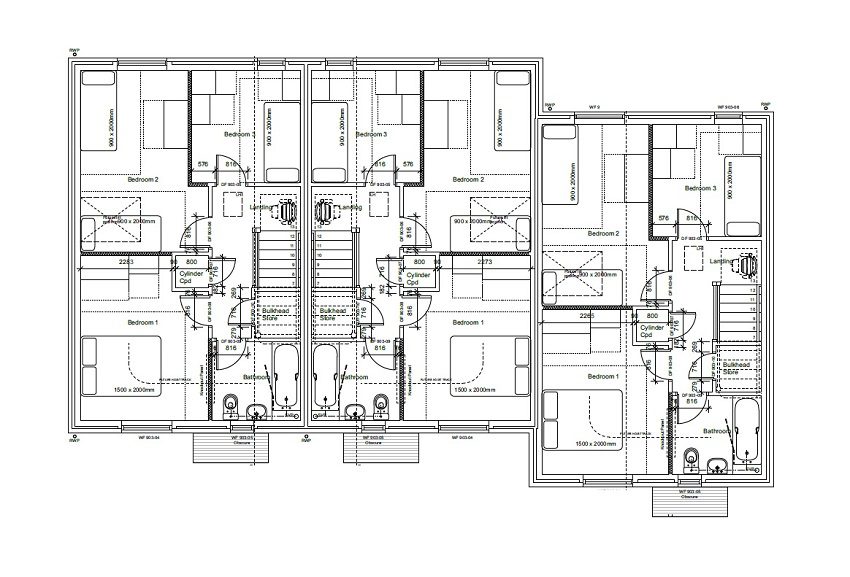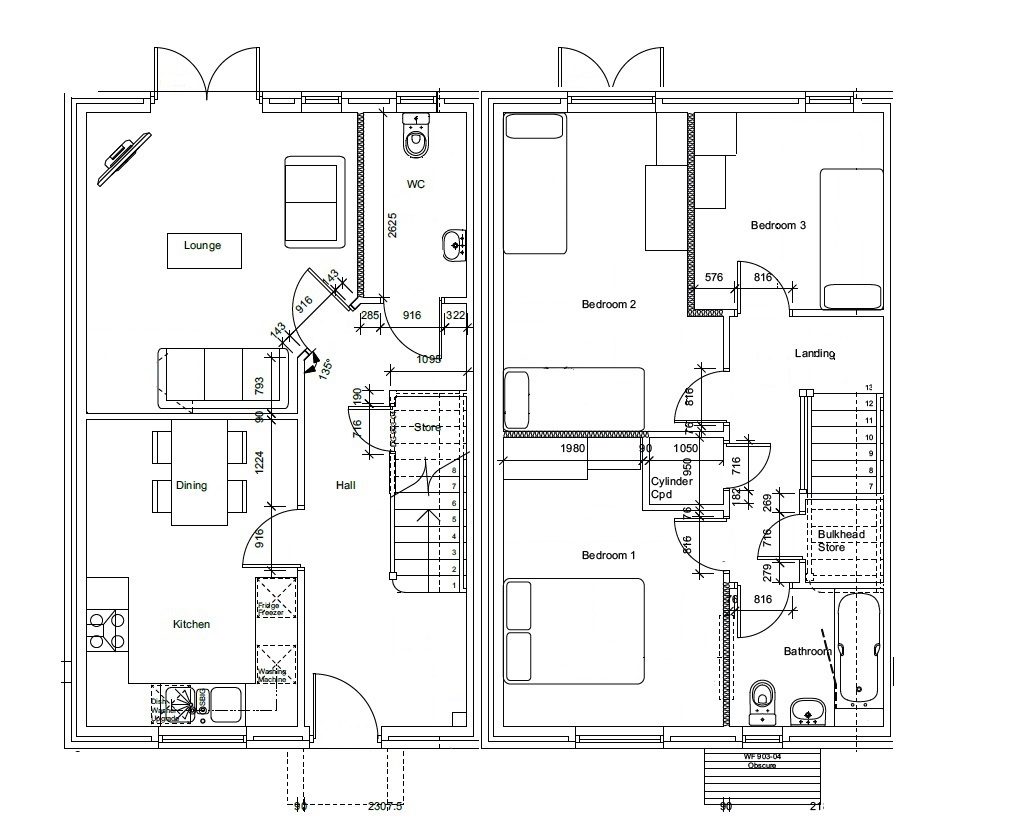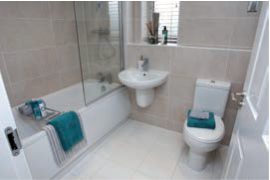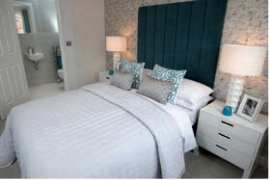Citizen are pleased to offer these two and three bedroom semi detached and terraced homes at Oakfields in the delightful village of Credenhill, Herefordshire.
Credenhill is a rural village in Herefordshire, approximately 4.5 miles from Hereford itself. You will find a Post Office, small local shops and Hereford Garden Centre is just a mile down the road from Oakfields, where there is a café restaurant and pet shop.
St Mary’s C of E Primary School is in the village, which continues to hold a good rating. Credenhill also sits within the catchment area of numerous high-performing high schools.
If you enjoy the outdoors from Oakfields you can follow the parish trails and the area on foot. Behind the development there is a public footpath with views of Herefordshire. Credenhill Park Wood is managed by the Woodland Trust and is steeped in history, you will find a number of paths to explore and views of the Black Mountain.
Credenhill is only a short distance from the centre of Hereford City, where you will find a wide variety of cafes, restaurants and bars to suit all tastes. You will also find notable country pubs, restaurants and cafés in the surrounding area and villages.
Hereford offers a mix of popular high street brands and independent shops; you will find everything in one place at the Old Hereford Market including a Waitrose supermarket and Odeon cinema. There are also a number of leisure centres and gyms in the area.
The Courtyard in Hereford is a centre for the arts and stages touring shows; Hereford Cathedral hosts notable events and exhibitions and is home of the Mappa Mundi and the Chained Library; whilst The Museum of Cider tells the tale of apples in Herefordshire. The county is also home to an impressive range of seasonal festivals and events to be enjoyed by all the family.
Regular buses run past the entrance of the site to Hereford and mainline rail services run from Hereford.


