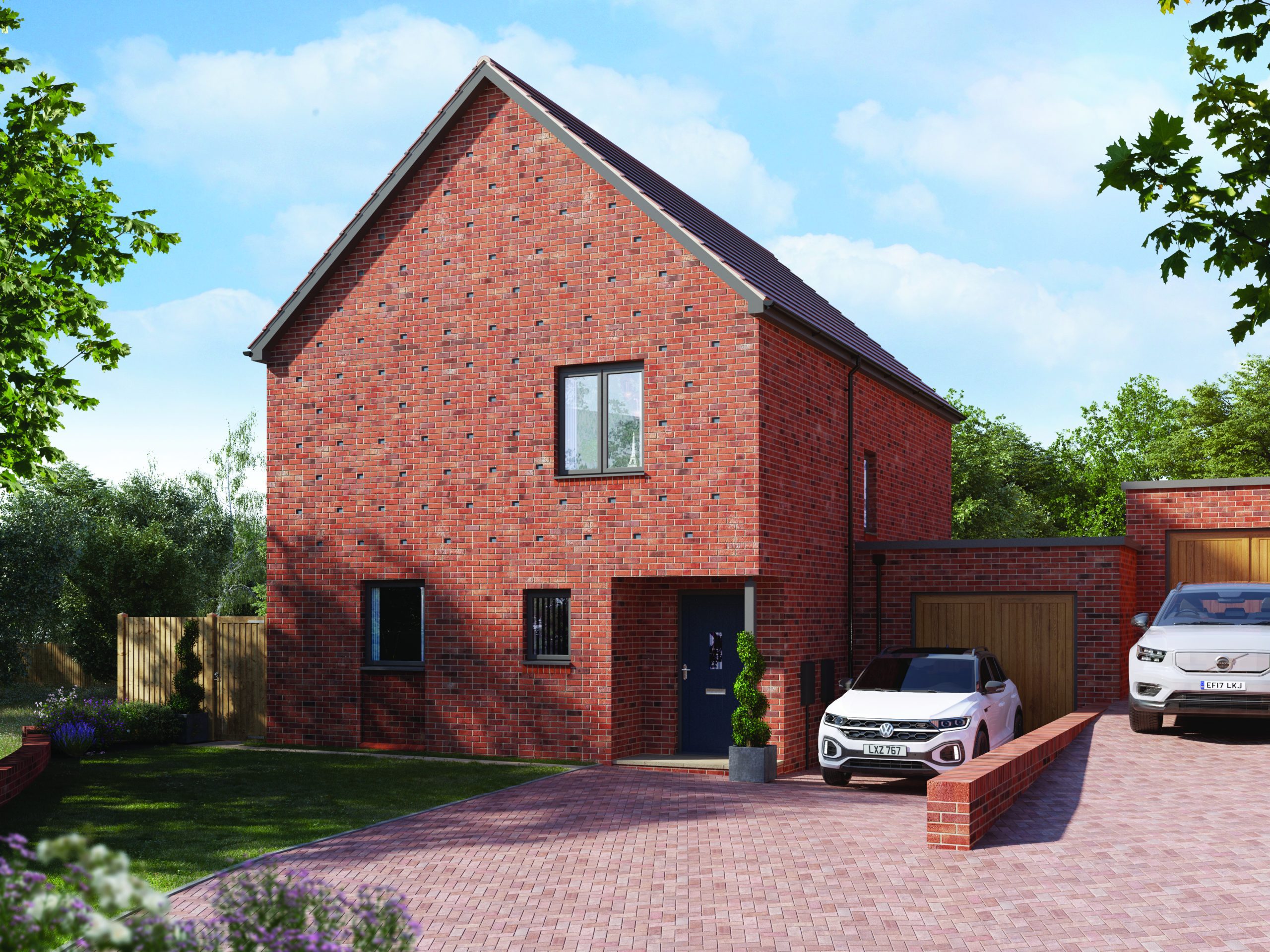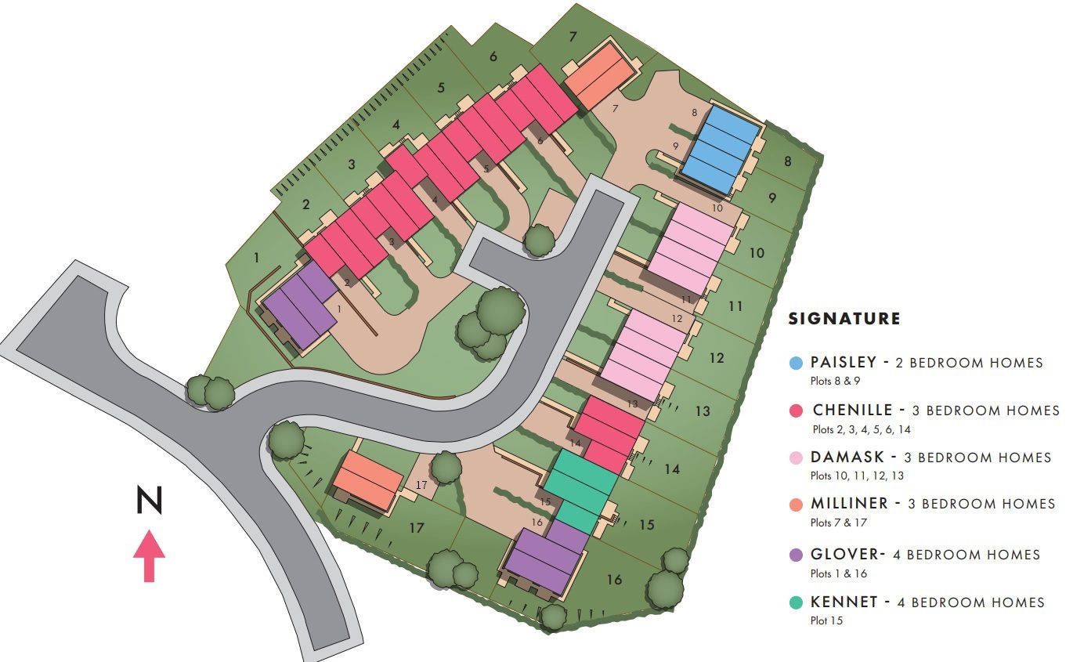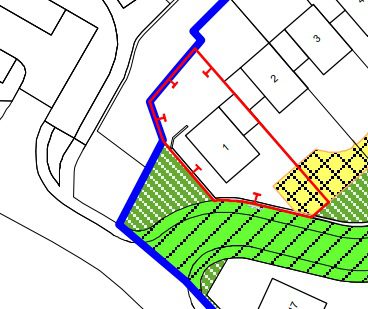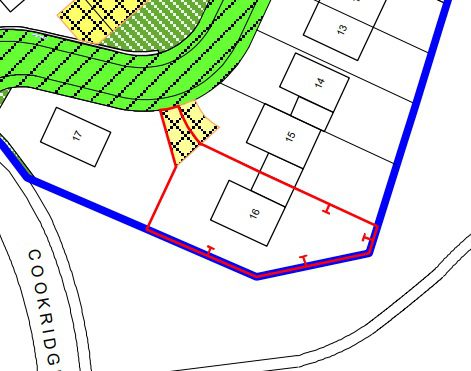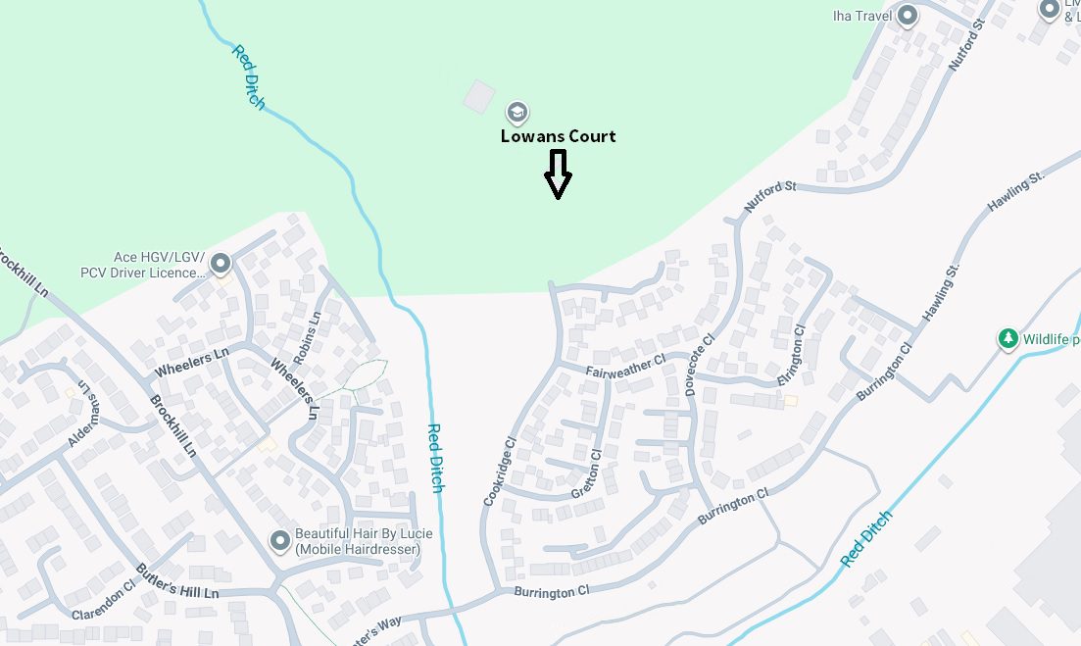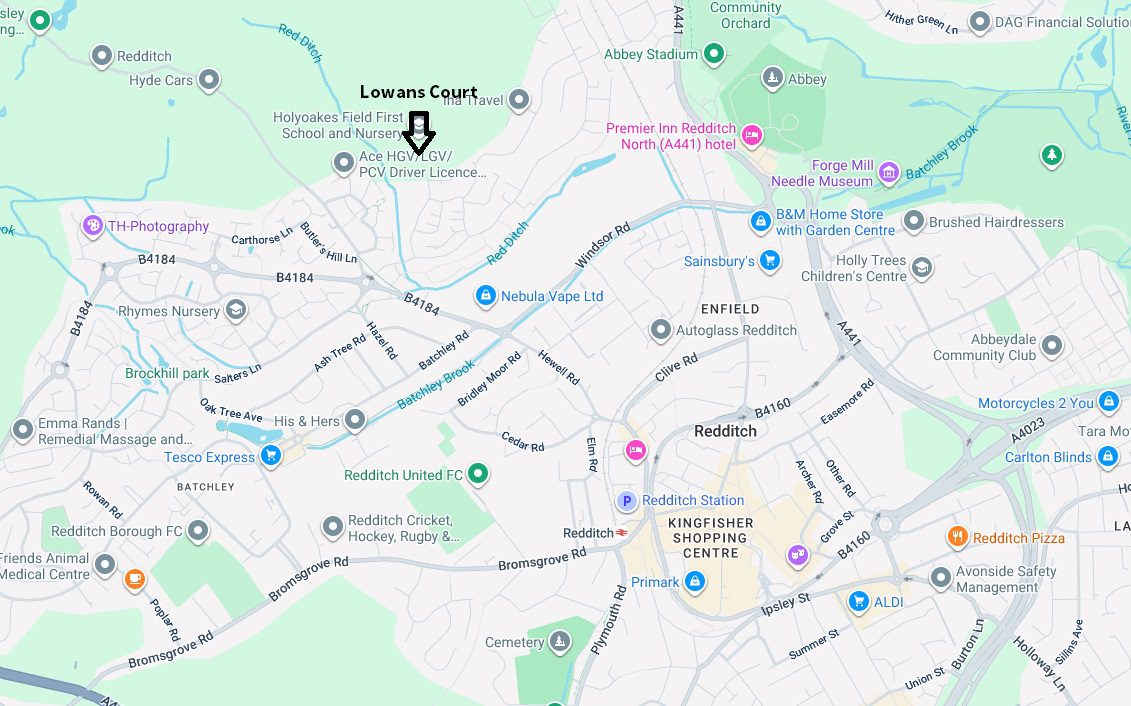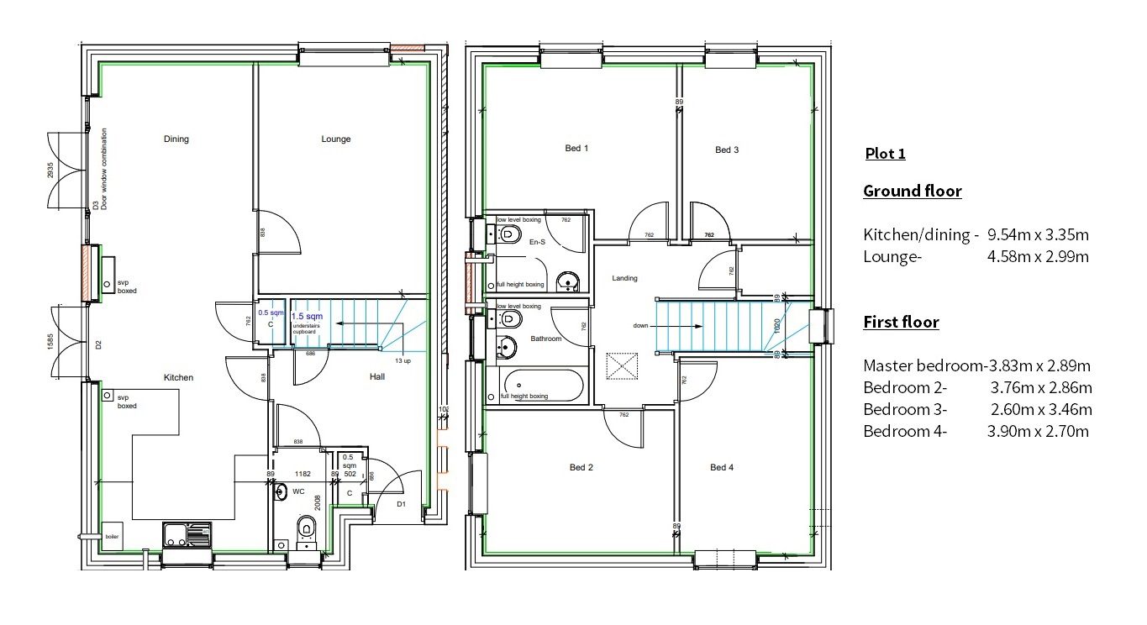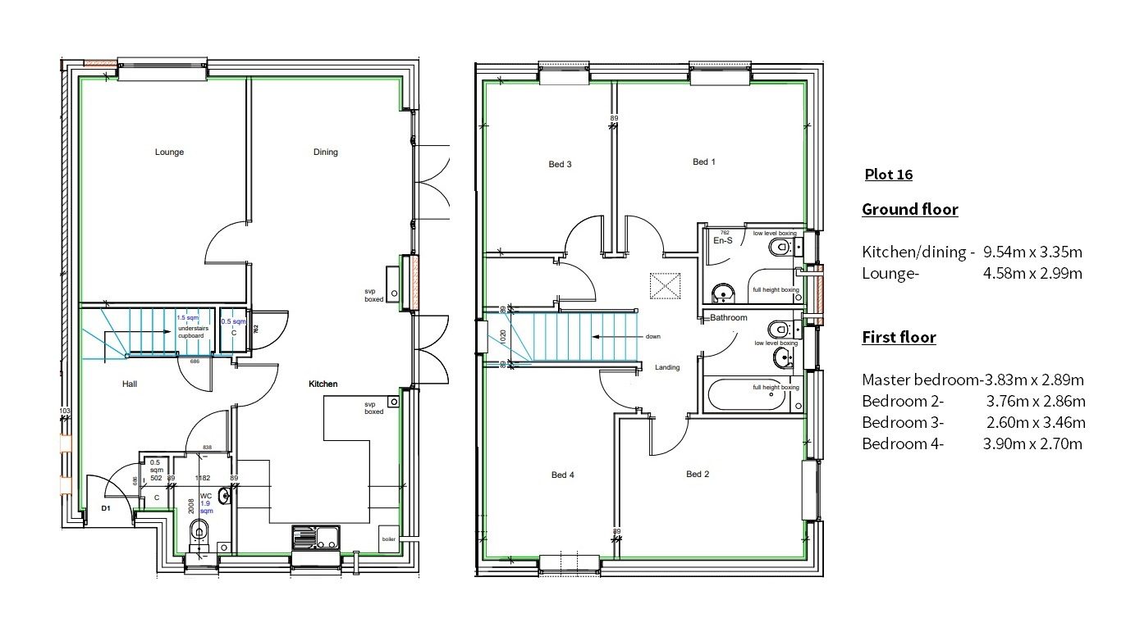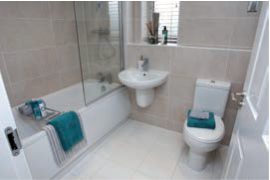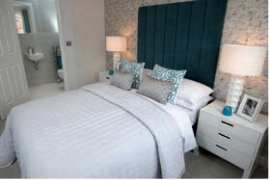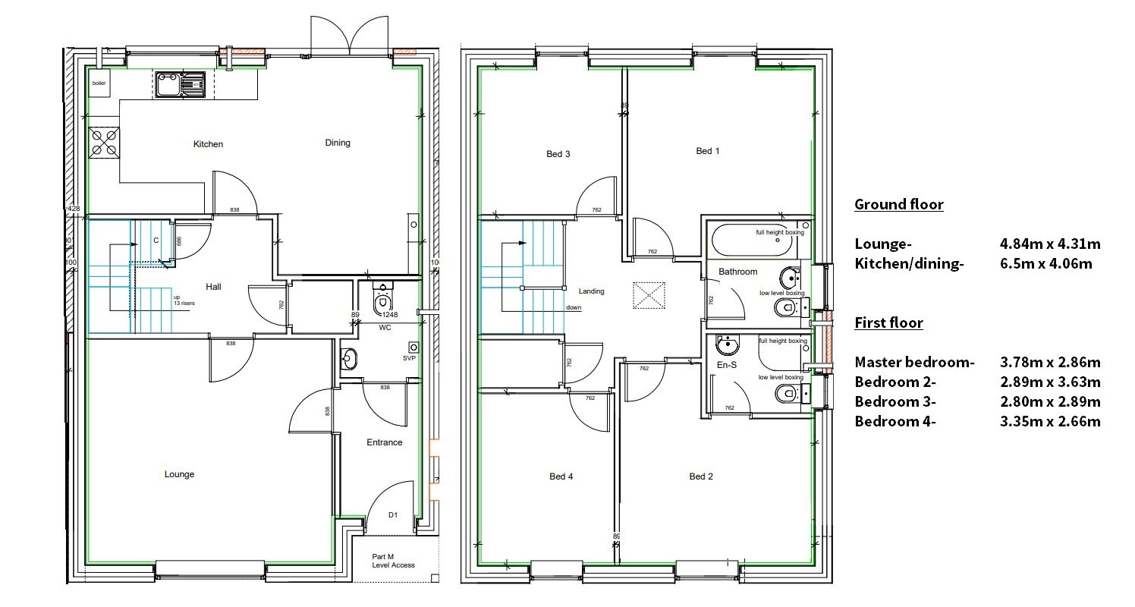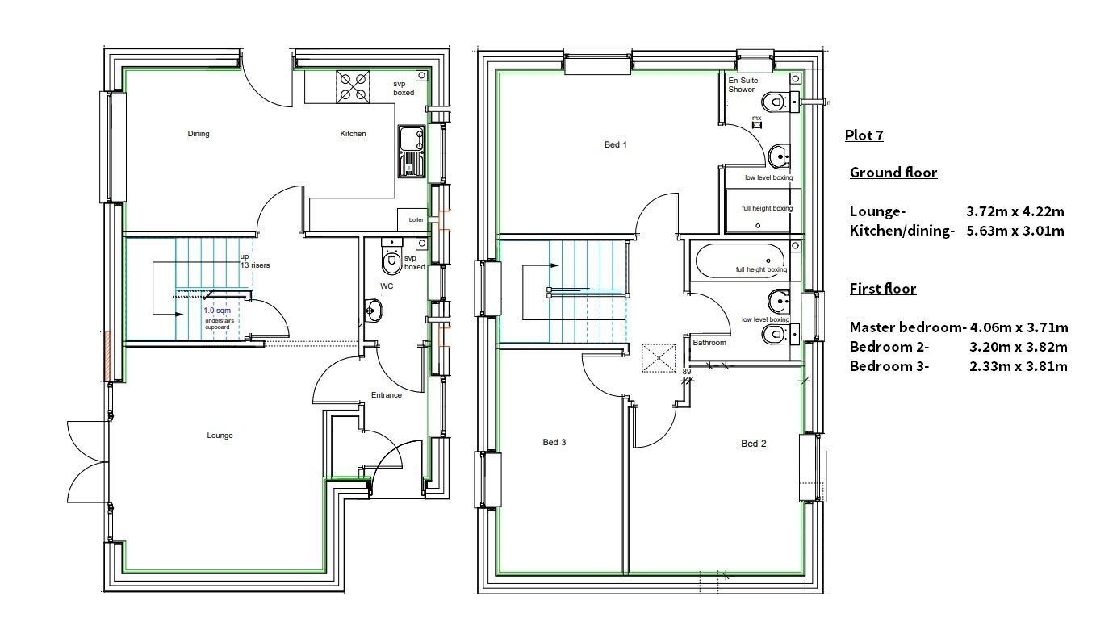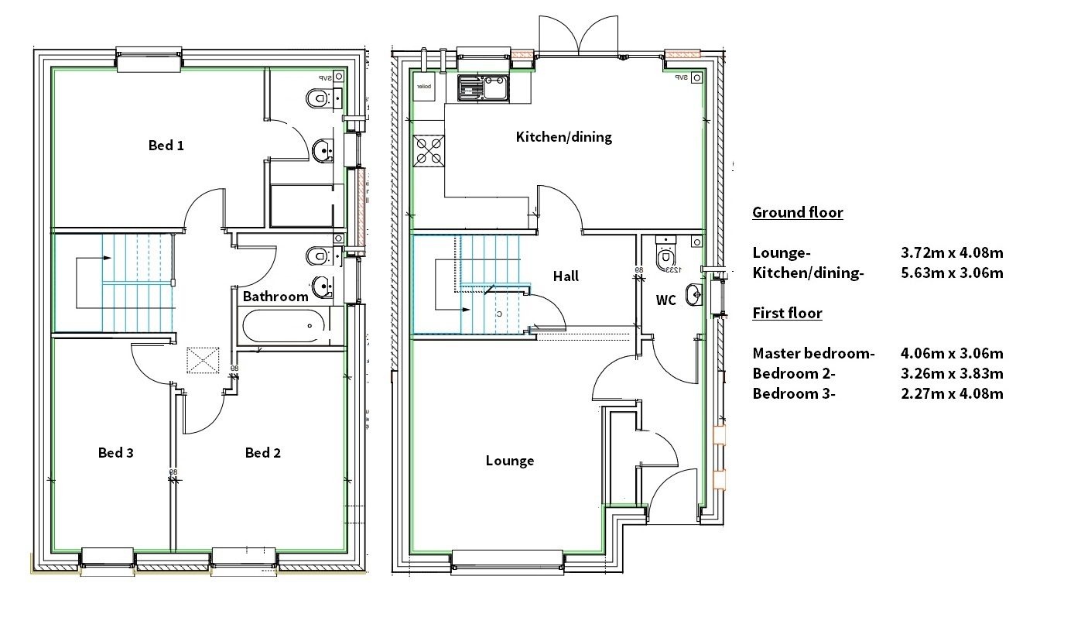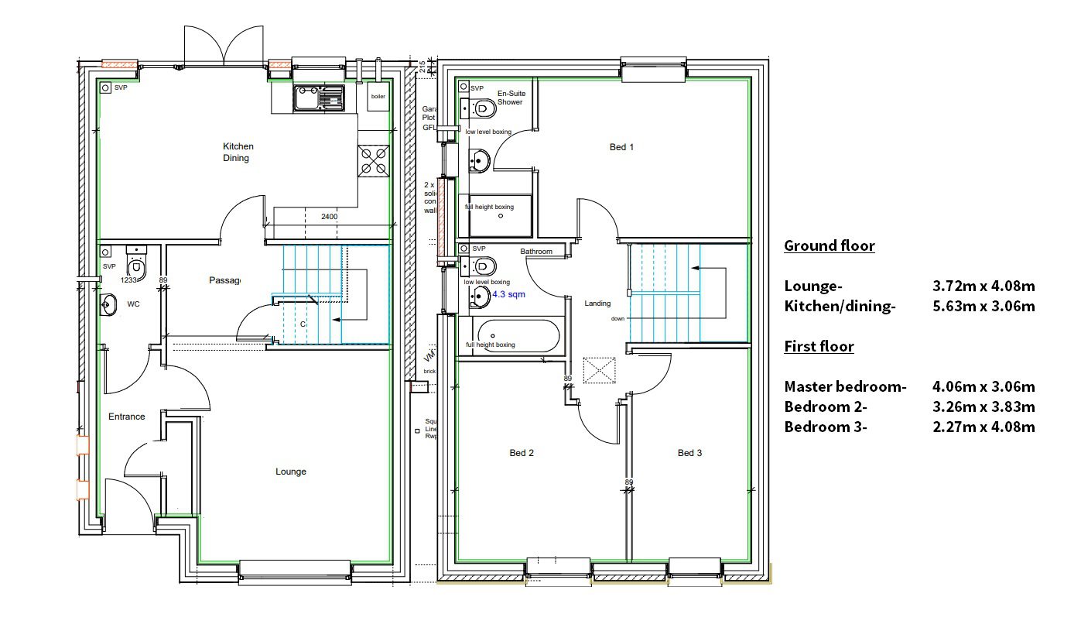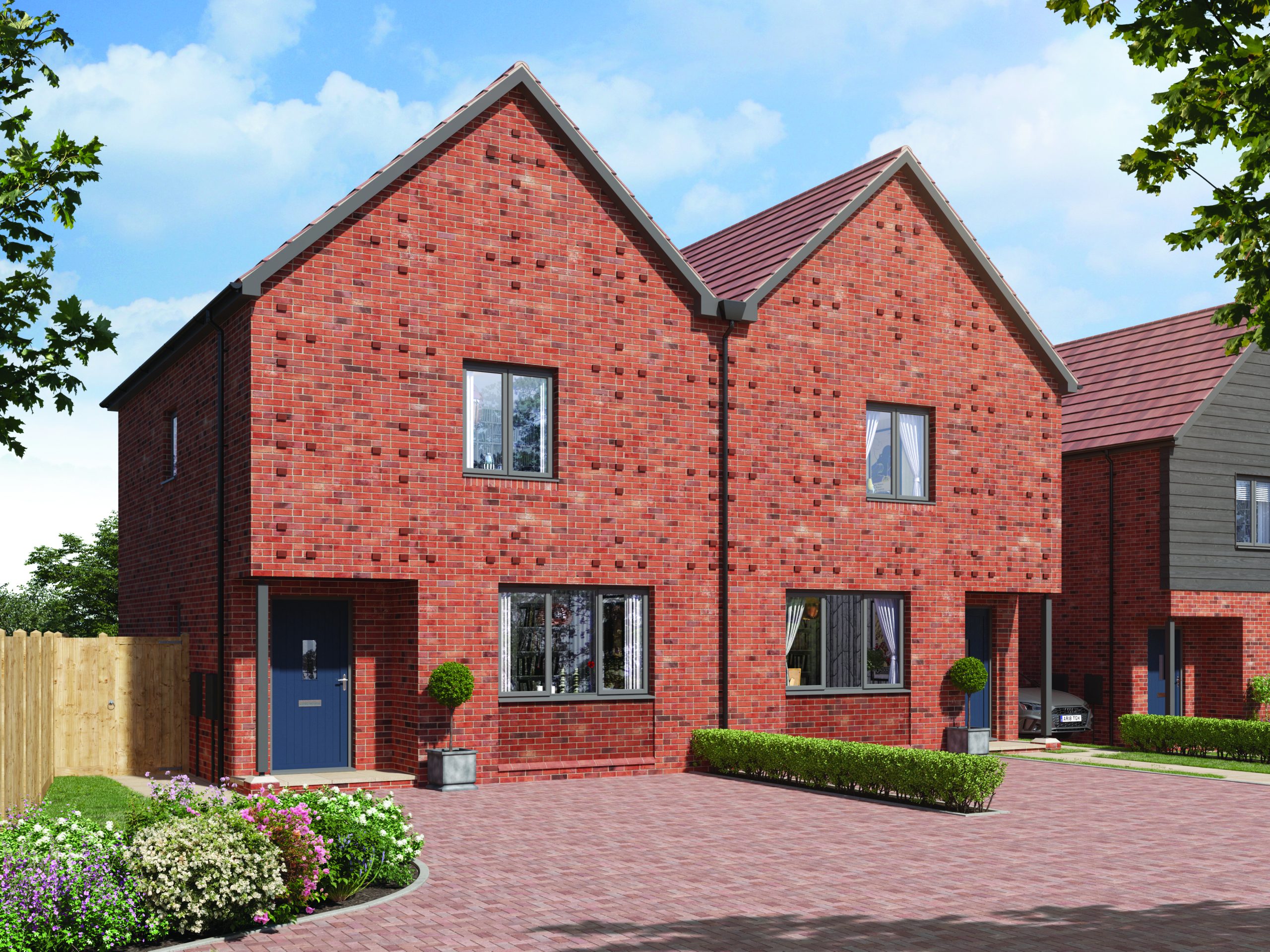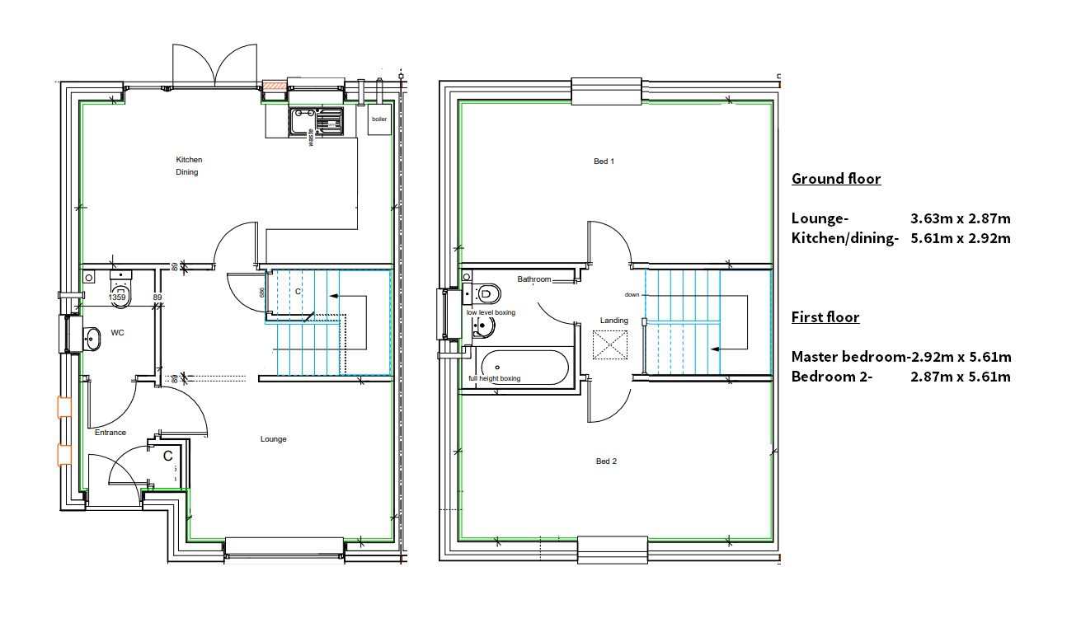The “Glover” is a four bedroom link detached home (1296 sq ft) with a single garage and driveway. Comprising on the ground floor: entrance hall, cloakroom, lounge, kitchen/dining room with doors leading to the rear garden and understairs store cupboard; the first floor includes master bedroom with ensuite, three further bedrooms, family bathroom.
Service Charge approx £25.00 pcm
Estimated build completion date March 2026 – AVAILABLE TO RESERVE NOW
(Offer available on Plot 16 only)
* All images/photographs are for illustrative purposes only
Combined Energy Assessment Plot 1 Combined Energy Assessment Plot 16
