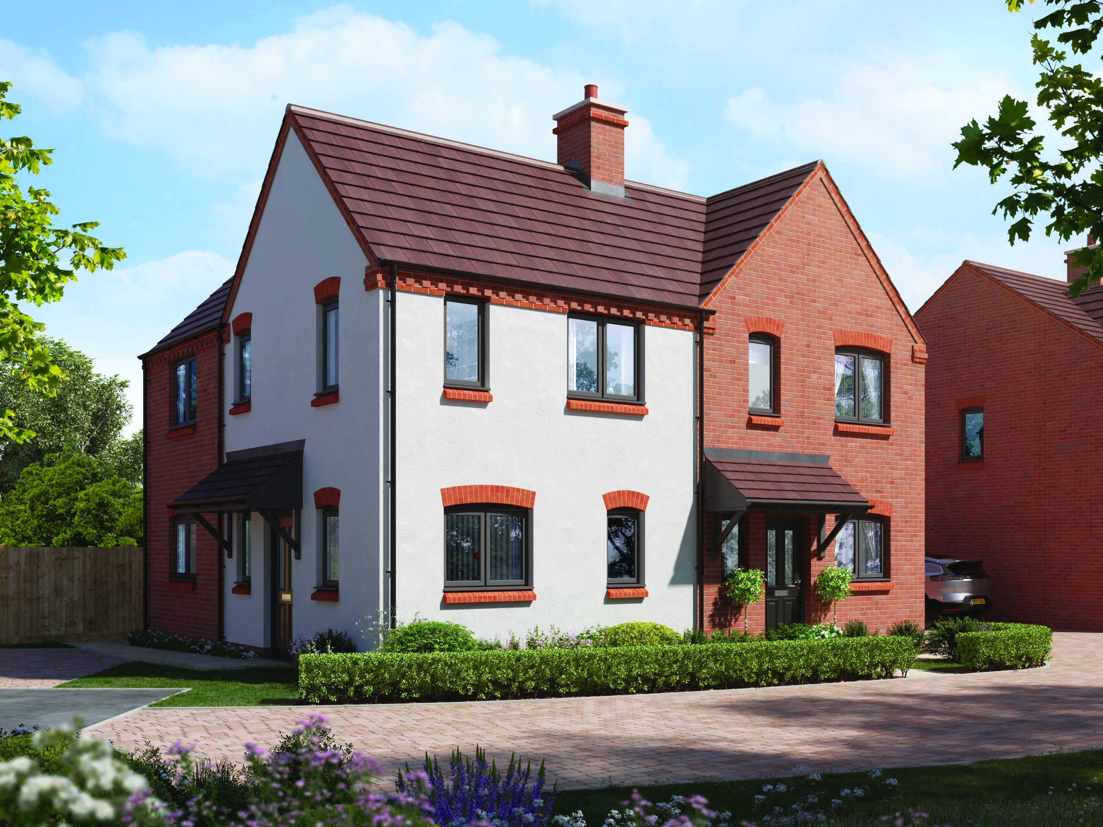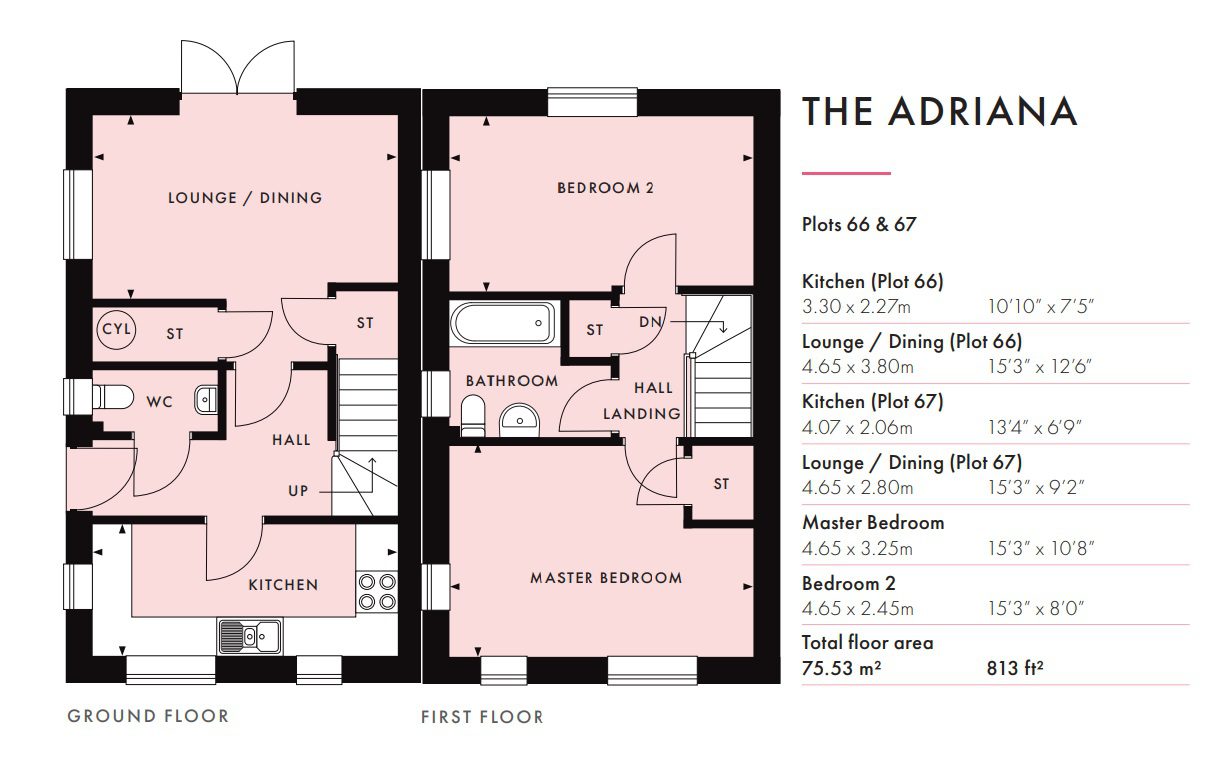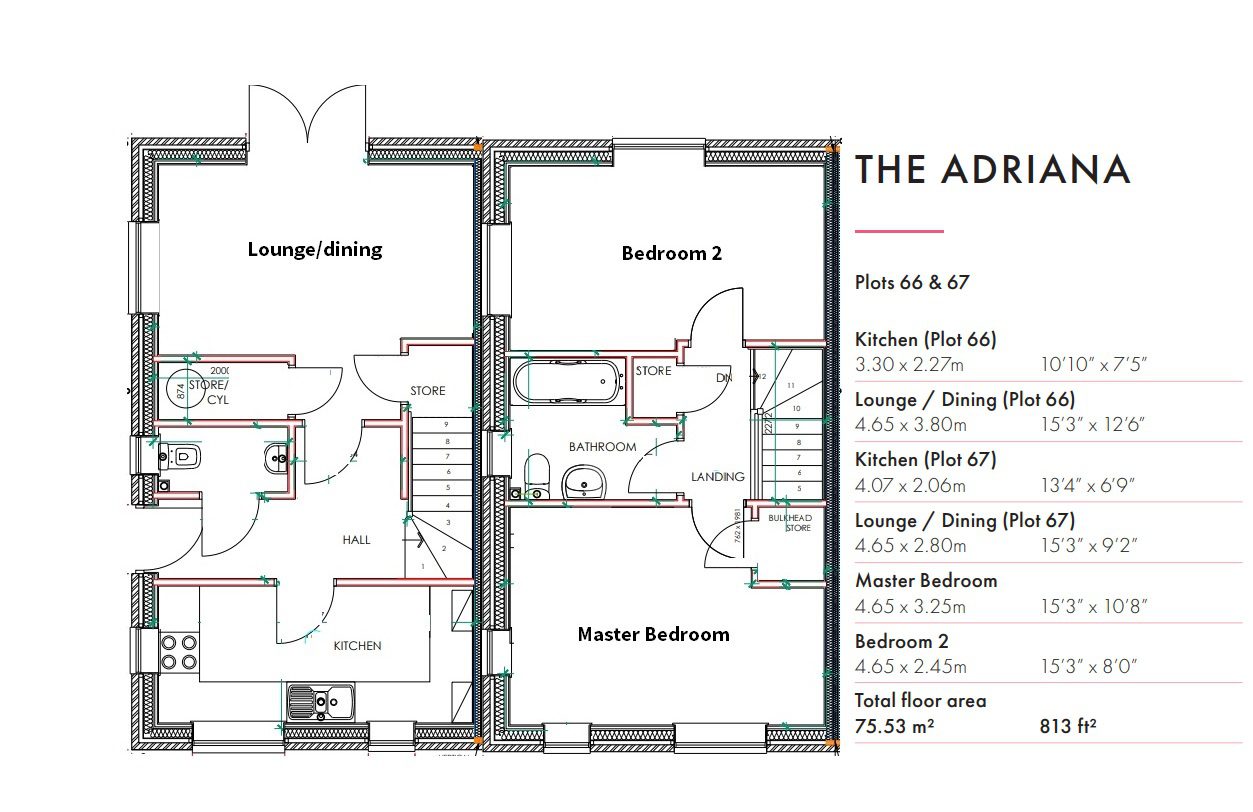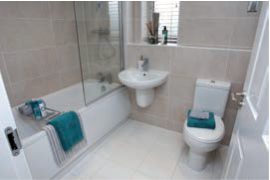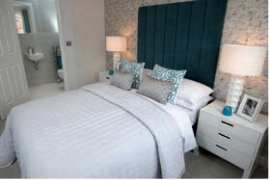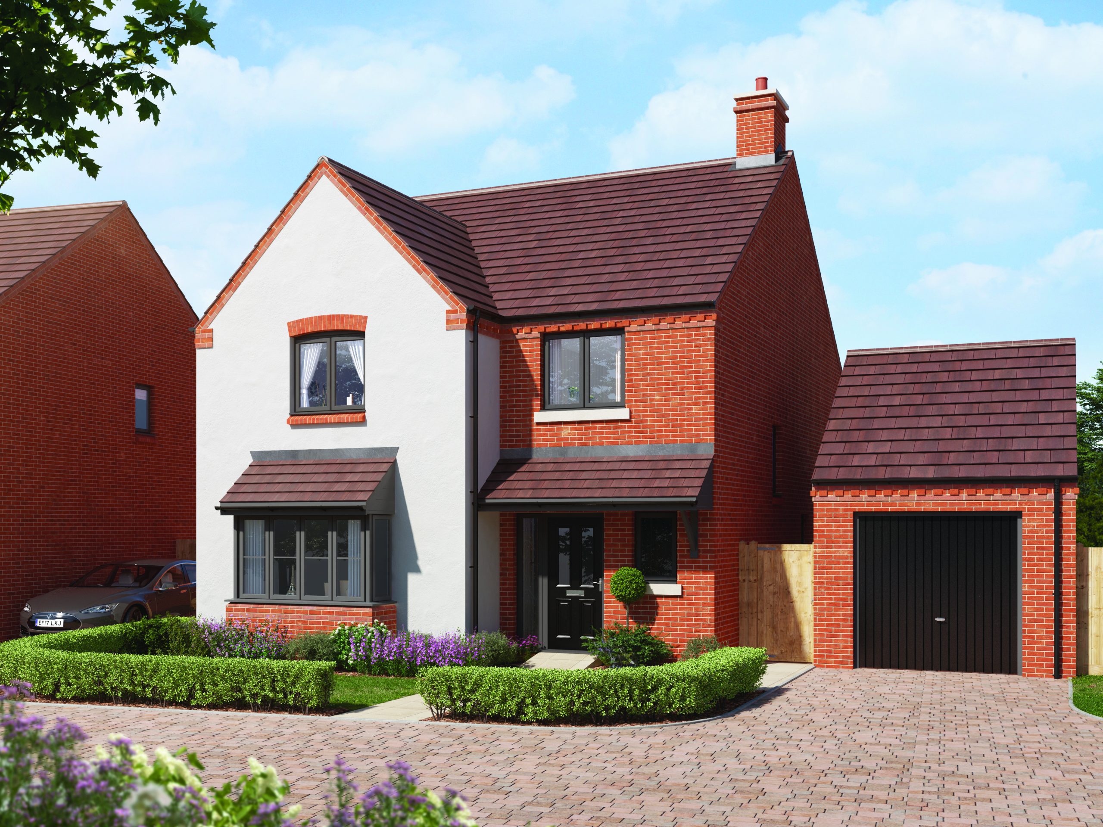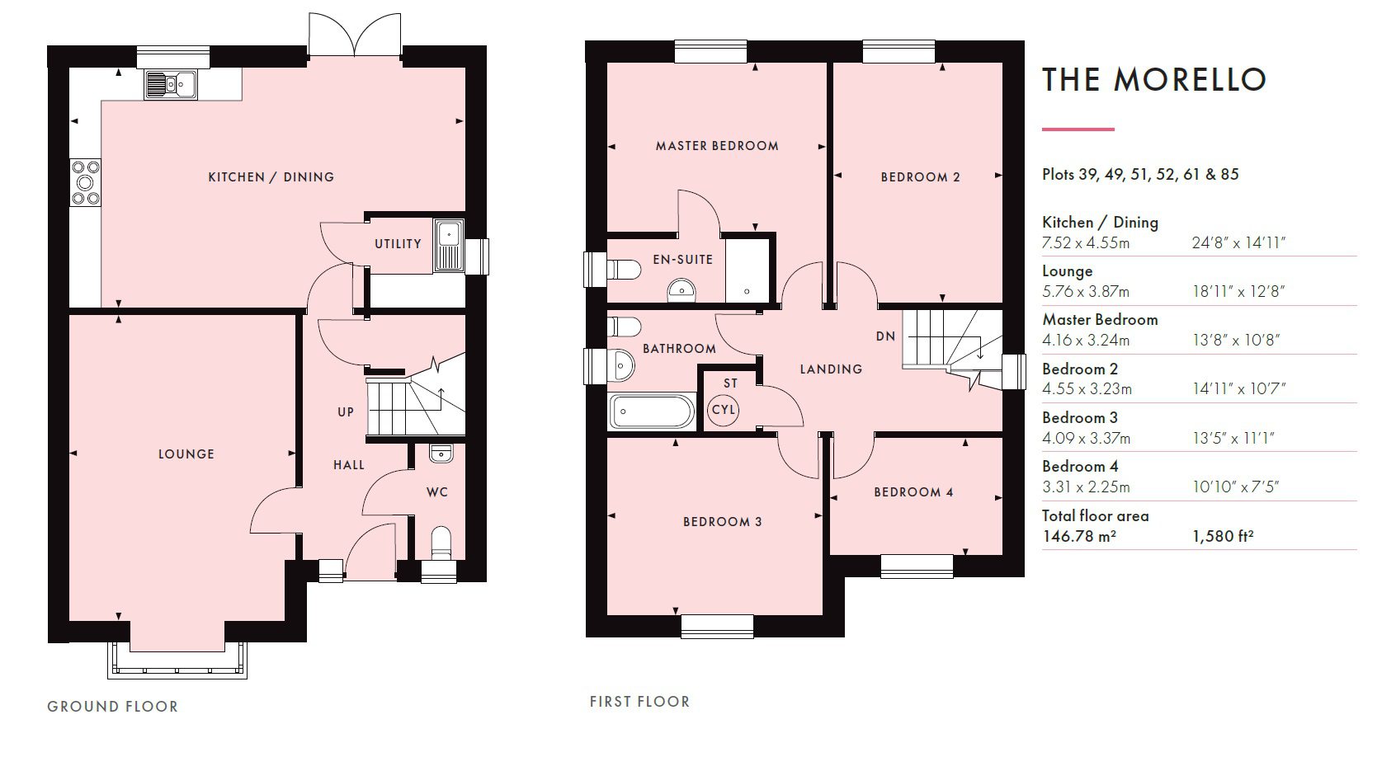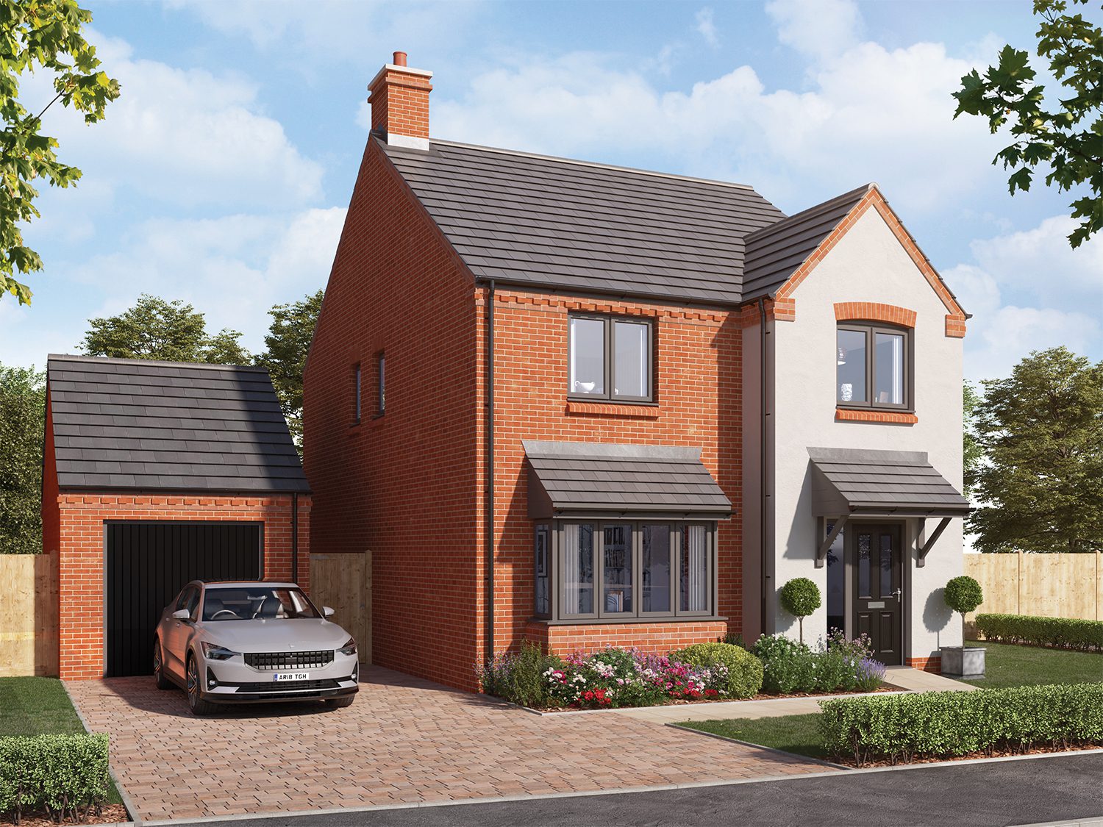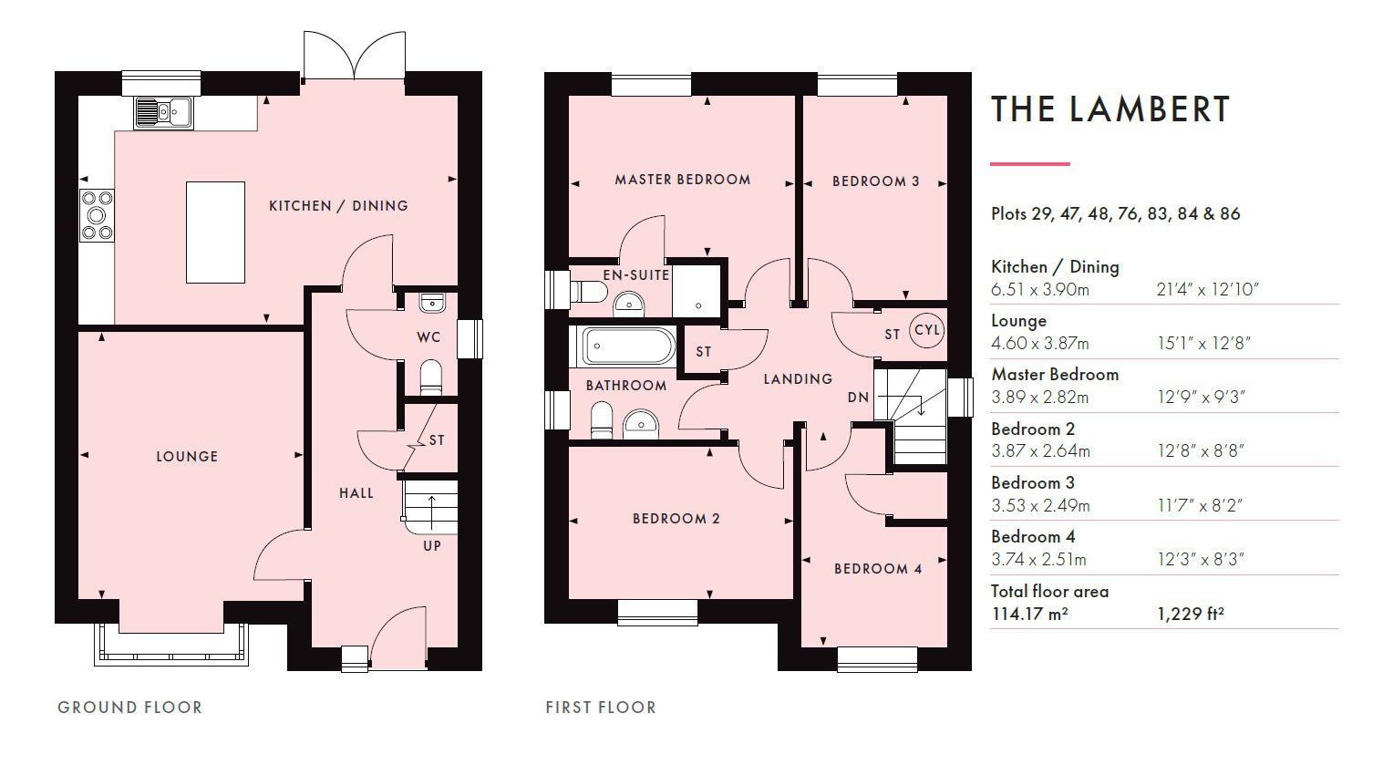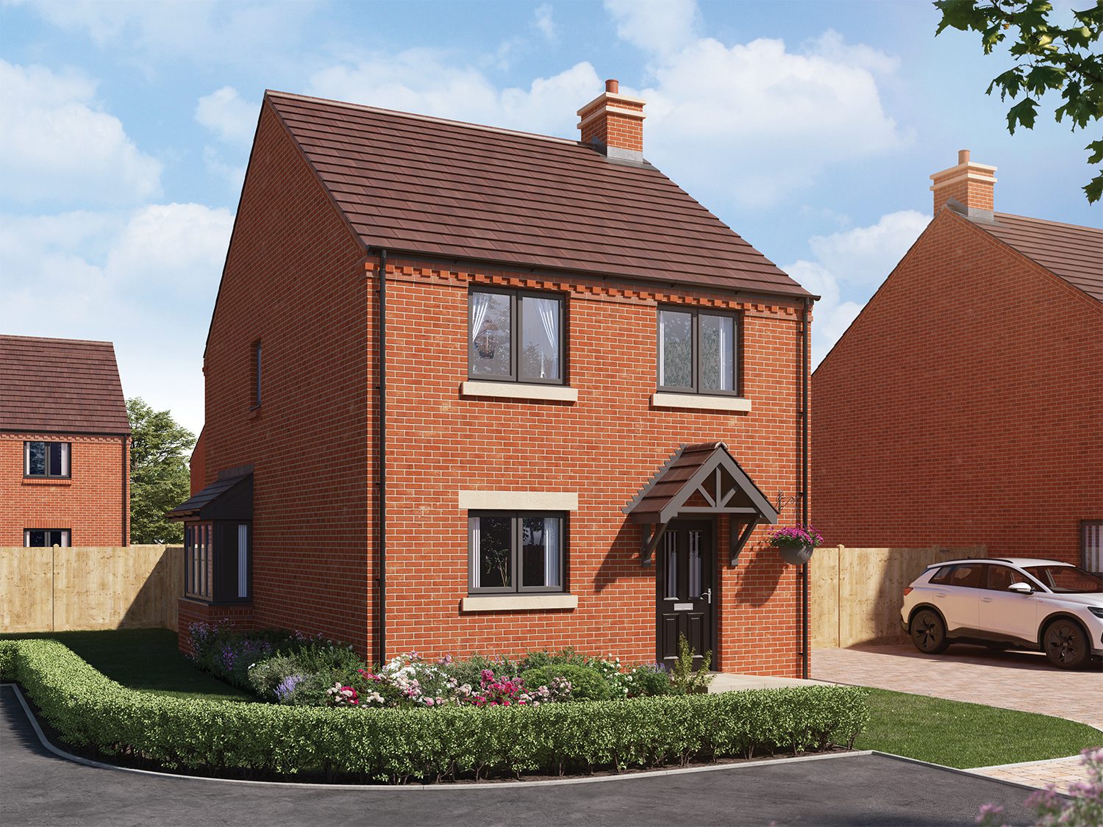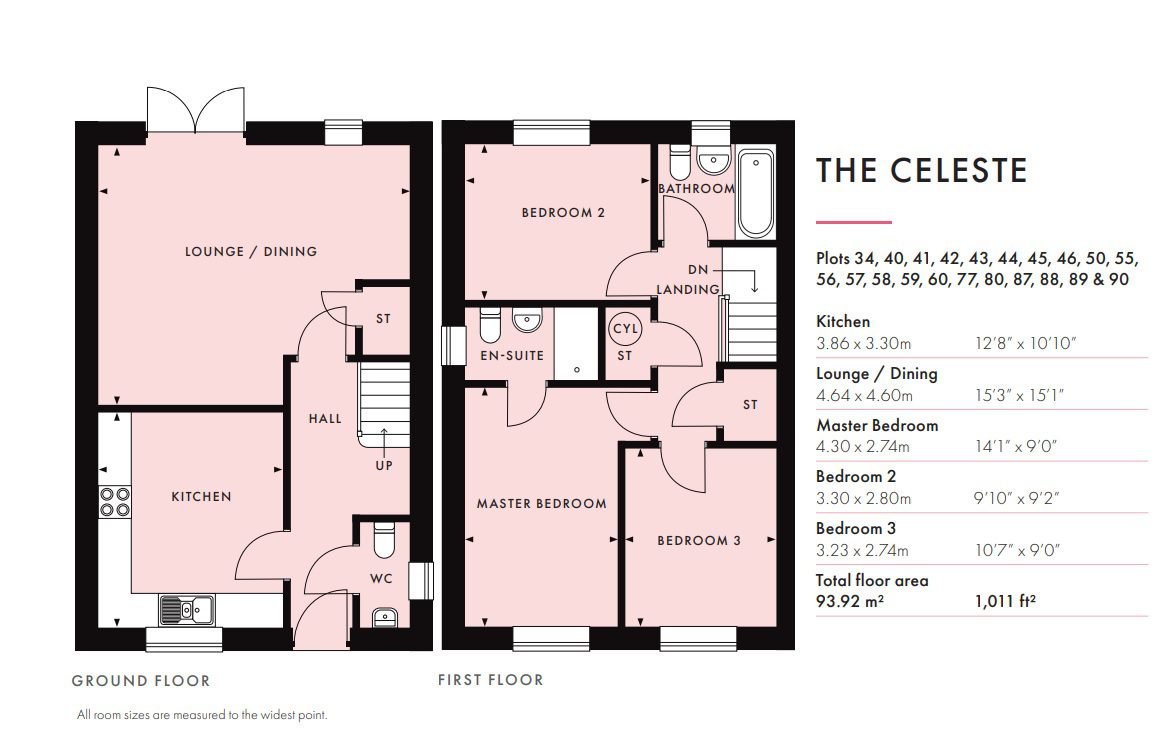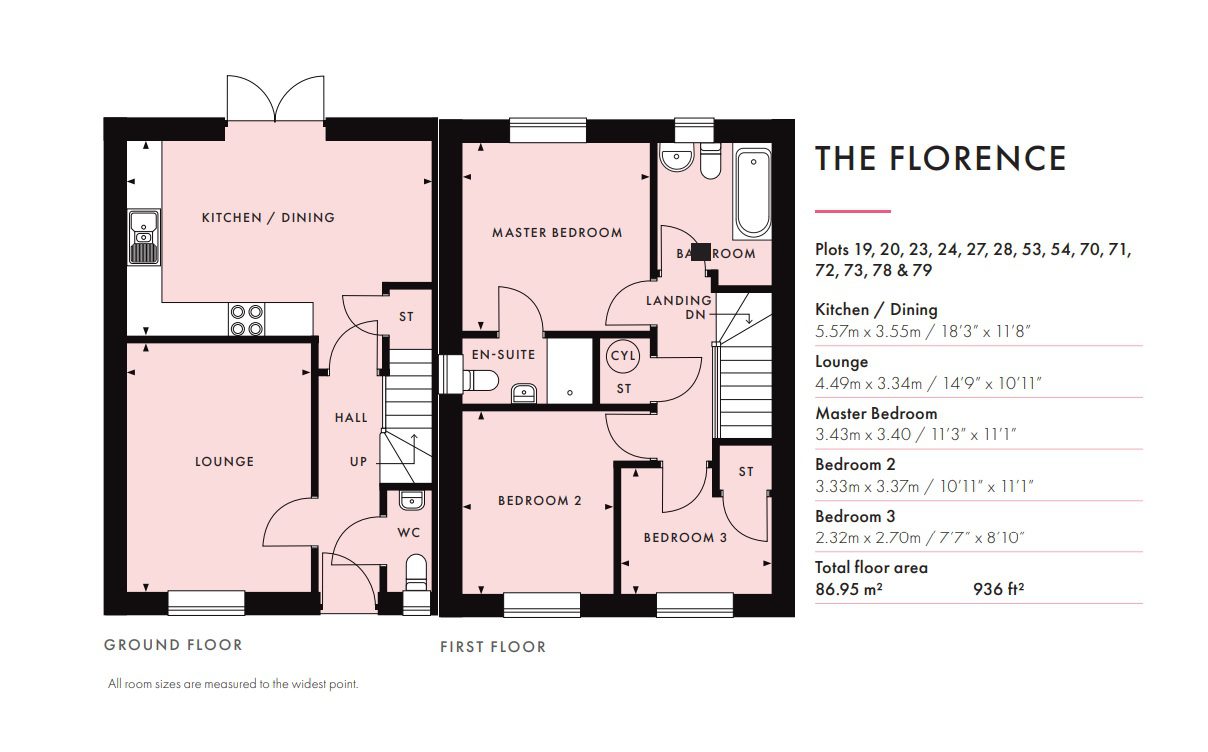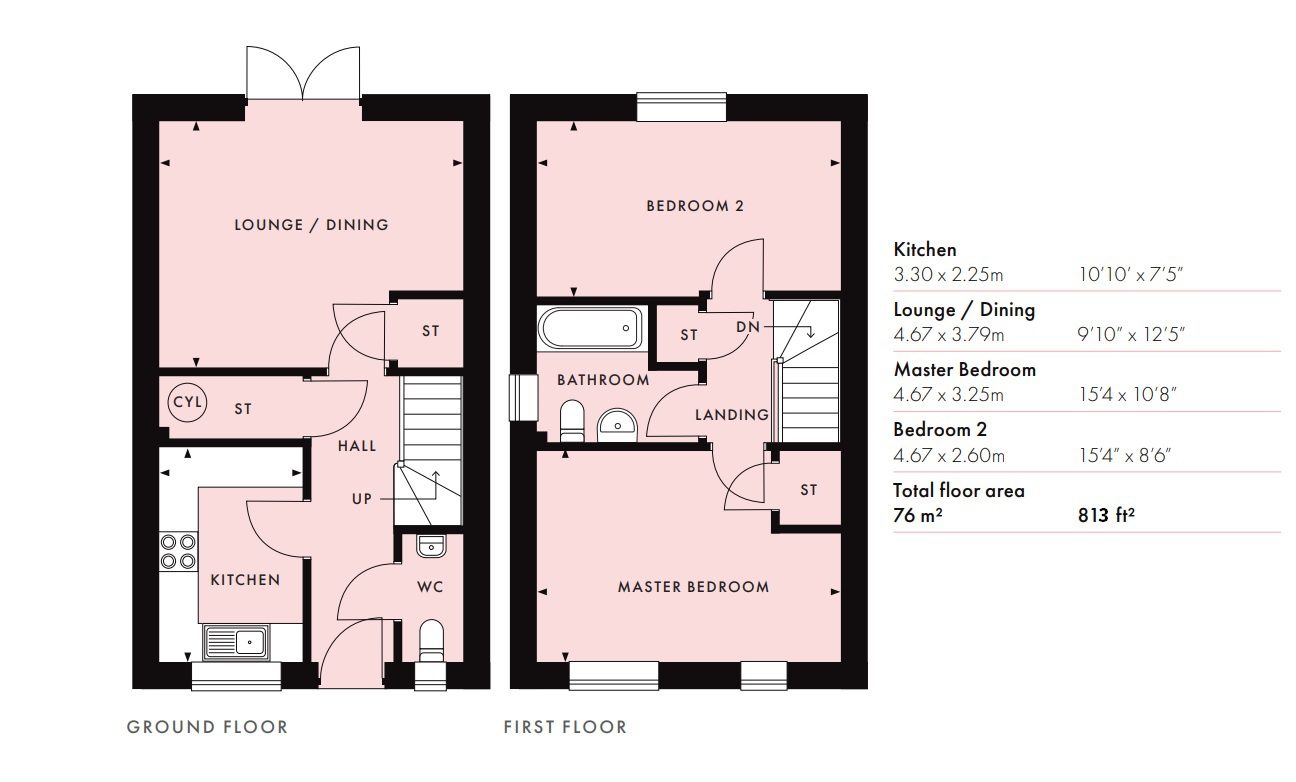The “Adrianna” is a two bedroom semi detached home (813 sq ft), comprising on the ground floor: entrance hall, cloakroom, lounge/dining room with doors leading to the rear garden, kitchen and understairs store cupboard; the first floor includes two double bedrooms, family bathroom and store cupboard. The property also has 2 private off road parking spaces.
Service Charge approx £25.00 pcm
Ready to Occupy January/February 2026 – AVAILABLE TO RESERVE NOW
* All images/photographs are for illustrative purposes only
Performance Energy Assessment Report-TypeA1
