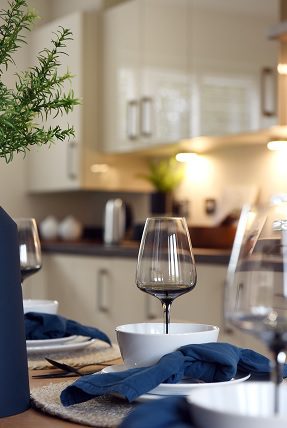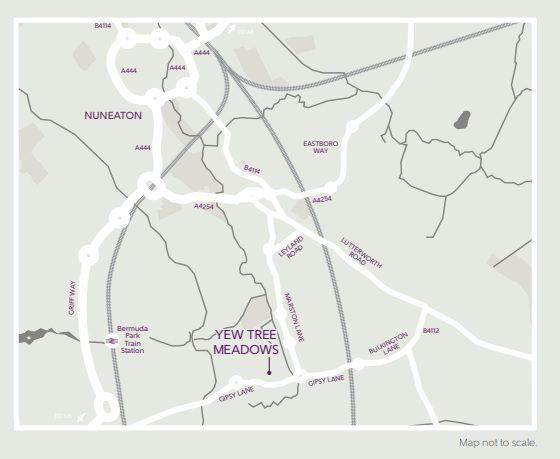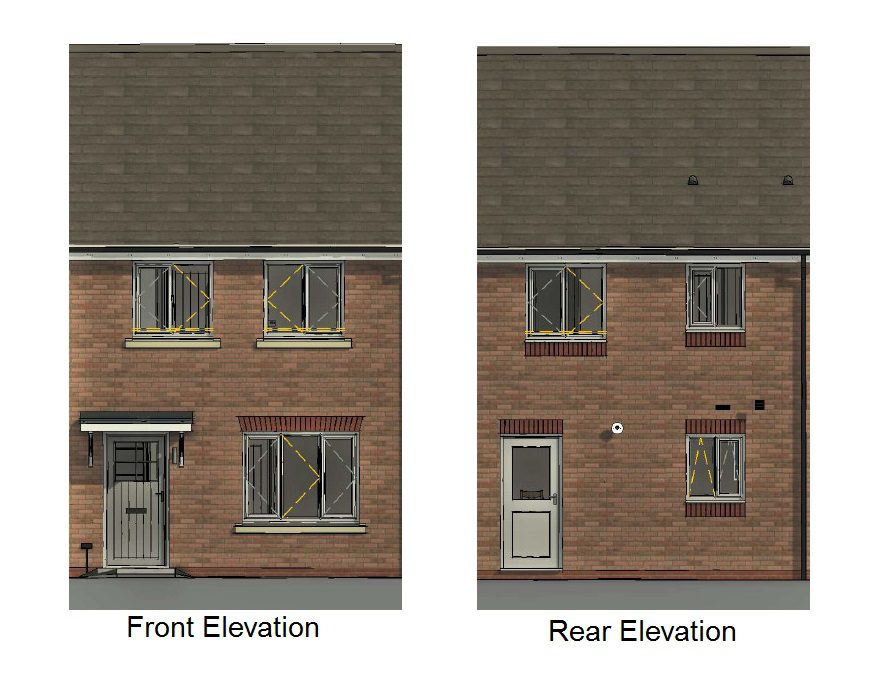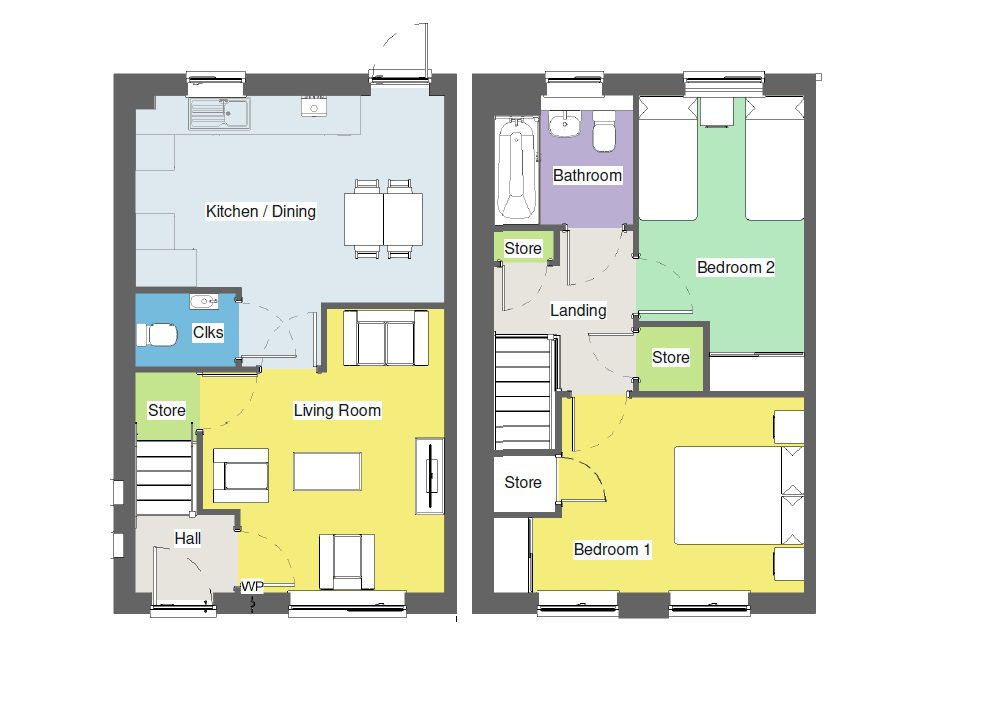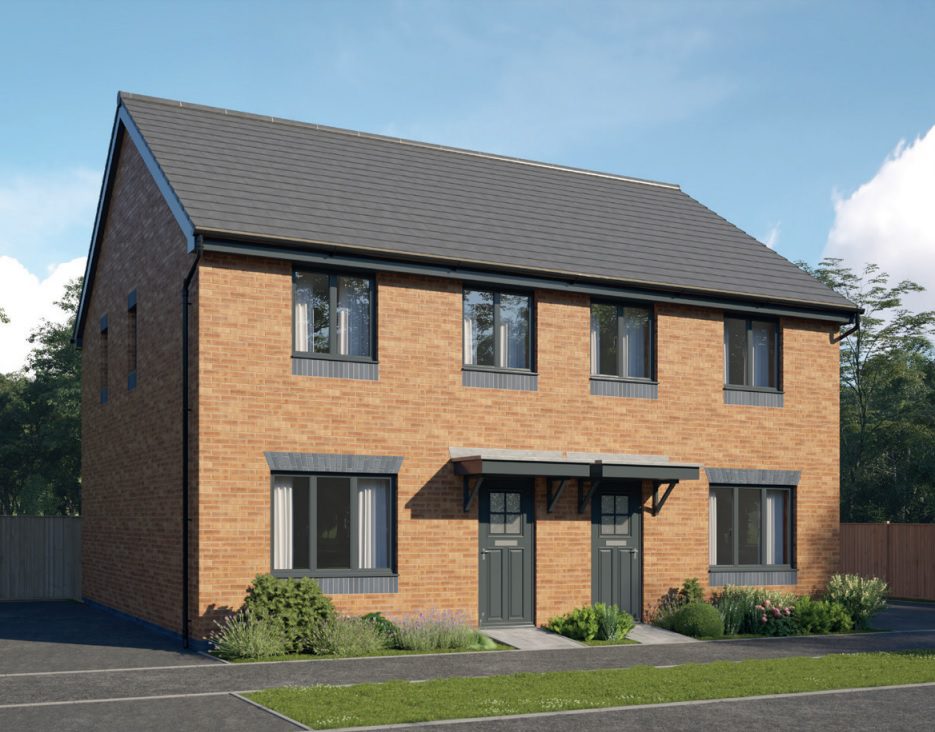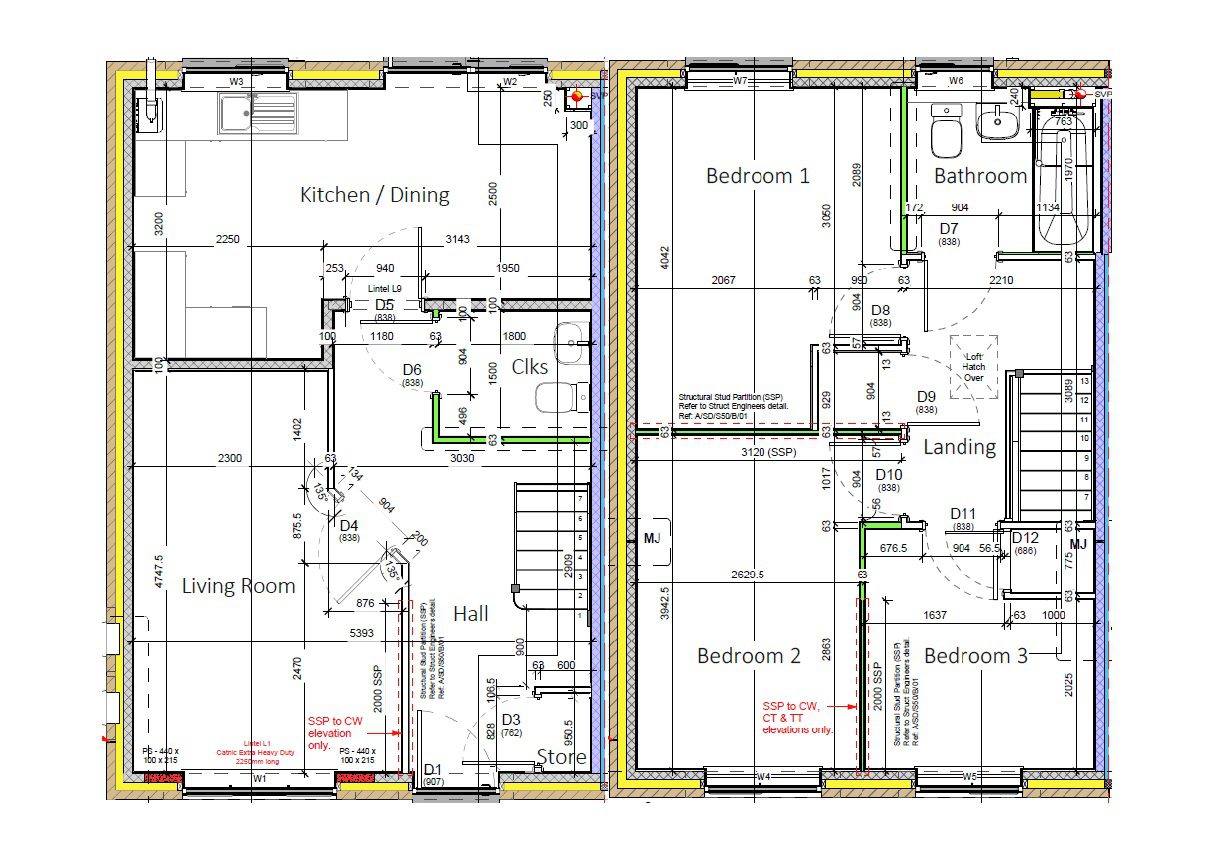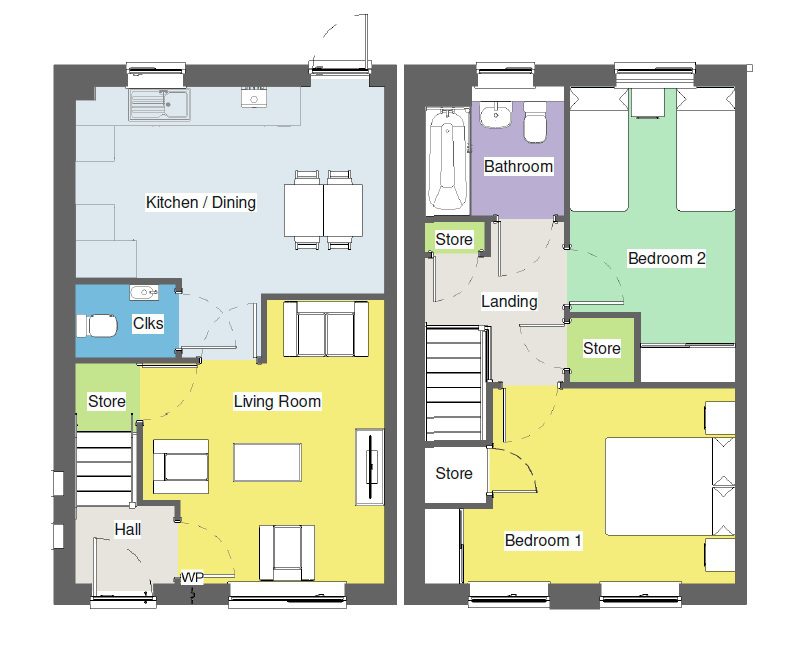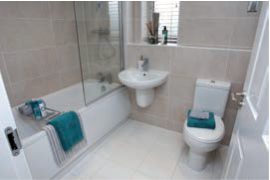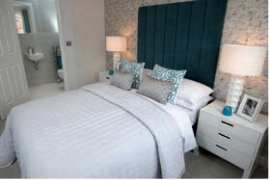Citizen are pleased to offer brand new affordable homes on this delightful development at Yew Tree Meadows near Nuneaton. Available to reserve now.
These delightful new homes at Yew Tree Meadows are located on the outskirts of Nuneaton, in northern Warwickshire, ideal for first time buyers and families. Situated 10 miles from Coventry city centre, 2 miles from Bermuda Park train station and 5-minute drive from Abbeygate Shopping Centre in Nuneaton.
A few popular supermarkets can be found a short drive from Yew Tree Meadows, Nuneaton is 5 minutes away by car, where you will find a variety of well-known and local independent stores. Further afield Britannia Shopping Centre, Arena Shopping Park and Warwickshire Shopping Park offer a large choice for those looking for retail therapy.
You will find several schools in the local area, both primary and secondary education, with a number of universities further afield, Coventry, De Montfort and the University of Birmingham, all within easy reach by car or public transport.
In the surrounding areas you will find plenty of entertainment and leisure activities to suit all tastes and age groups, including art galleries and museums, a stately home, golf course etc.
Bermuda Park train station provides travel to Nuneaton, Coventry and Tamworth. Excellent road links from Yew Tree Meadows will take you to Coventry in 20 minutes, Birmingham and Leicester in 30 minutes.


