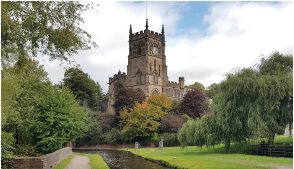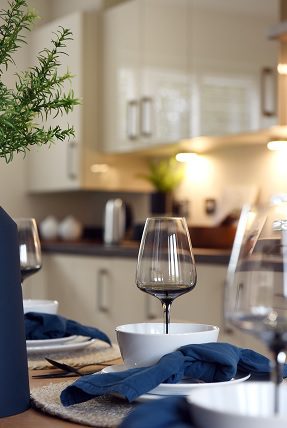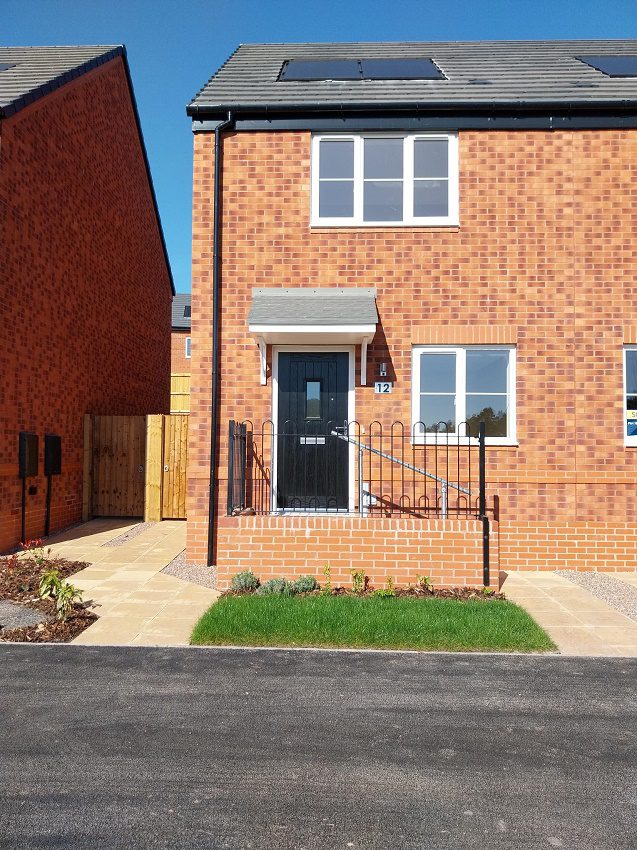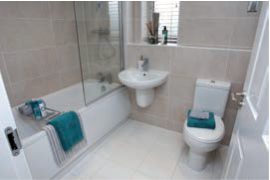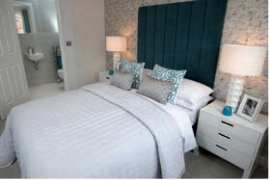** SOLD OUT ** Citizen are pleased to offer brand new homes on this exclusive development near Kidderminster. Available to reserve now. All enquiries should be sent to sales@citizenhousing.org.uk Please note we have no sales office on this development.
Situated on the outskirts of the picturesque village of Cookley, this exciting new development offers a range of homes that will suit everyone. Living here will mean you are ideally positioned for everything you and your family need. Situated close by is a shop, café, florist and a choice of takeaways; all family-run businesses. There are football and cricket clubs, and the village hall, situated alongside Cookley Playing Fields, welcomes many different groups.
For a larger choice of amenities, Kidderminster town centre is just a short drive away.
An ideal location for commuters, with easy access to the M5, M42 and various A roads leading to Bromsgrove, Stourbridge, Bridgnorth, to name just a few. Kidderminster train station is around 2.4 miles away and provides regular services to Worcester and Birmingham.
