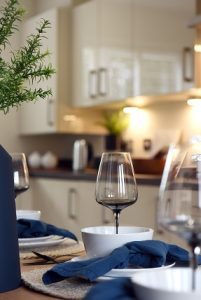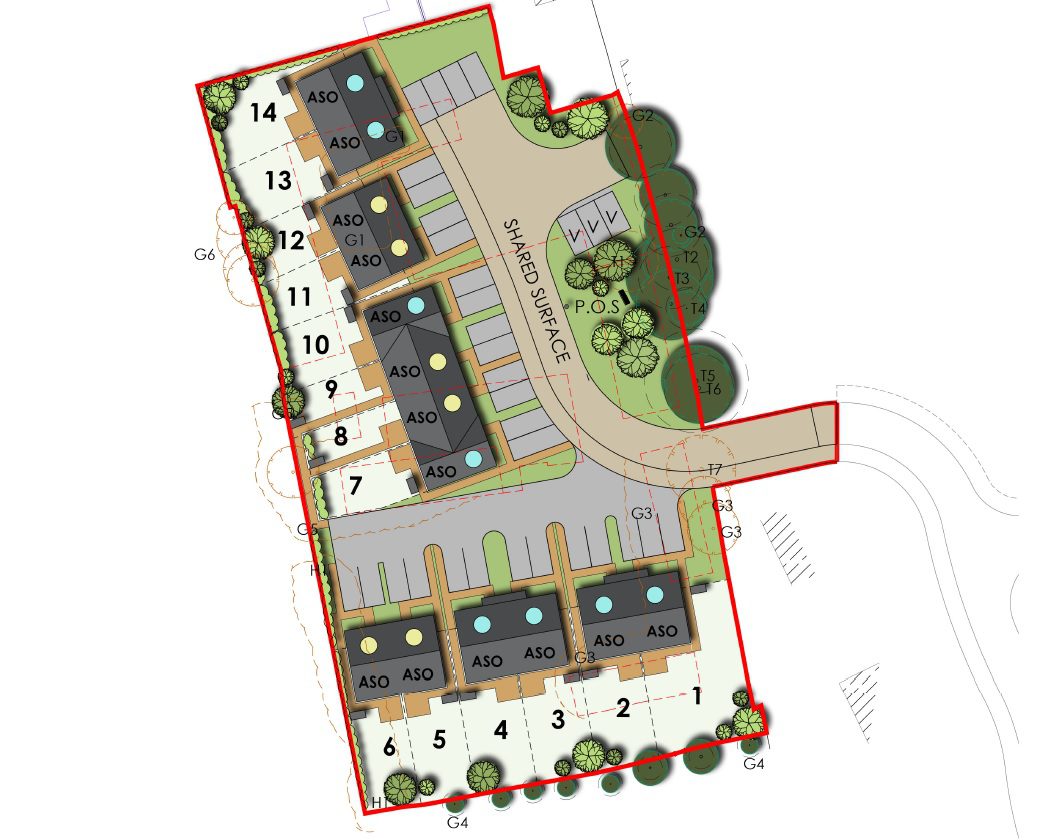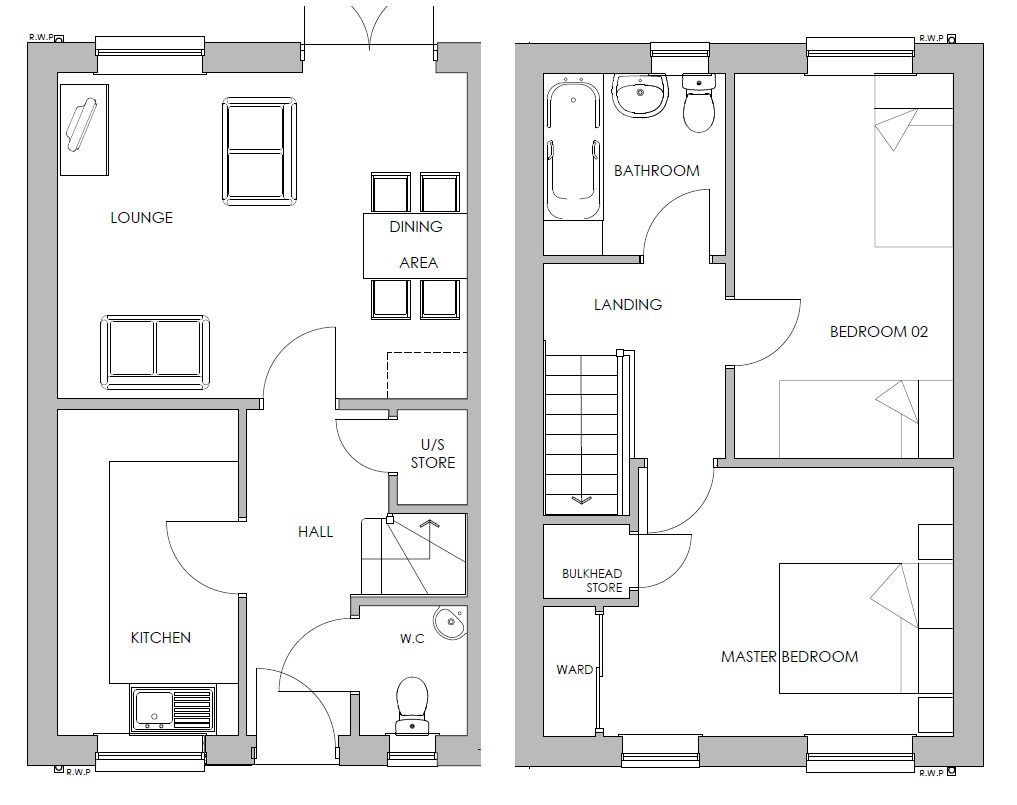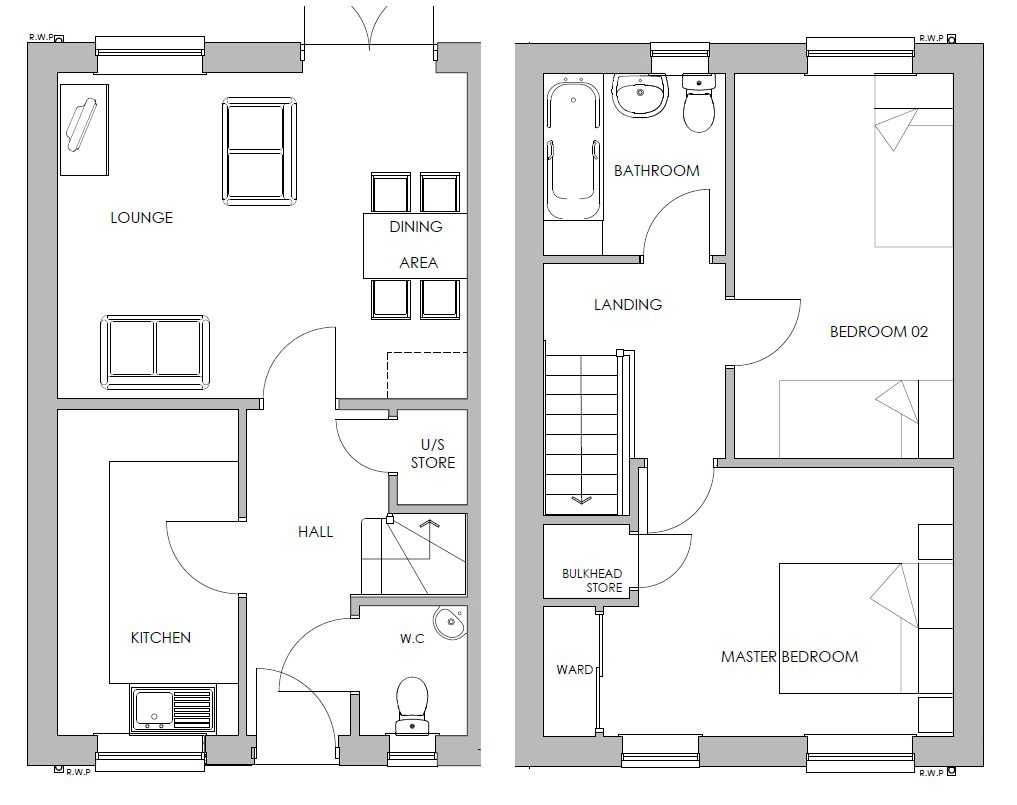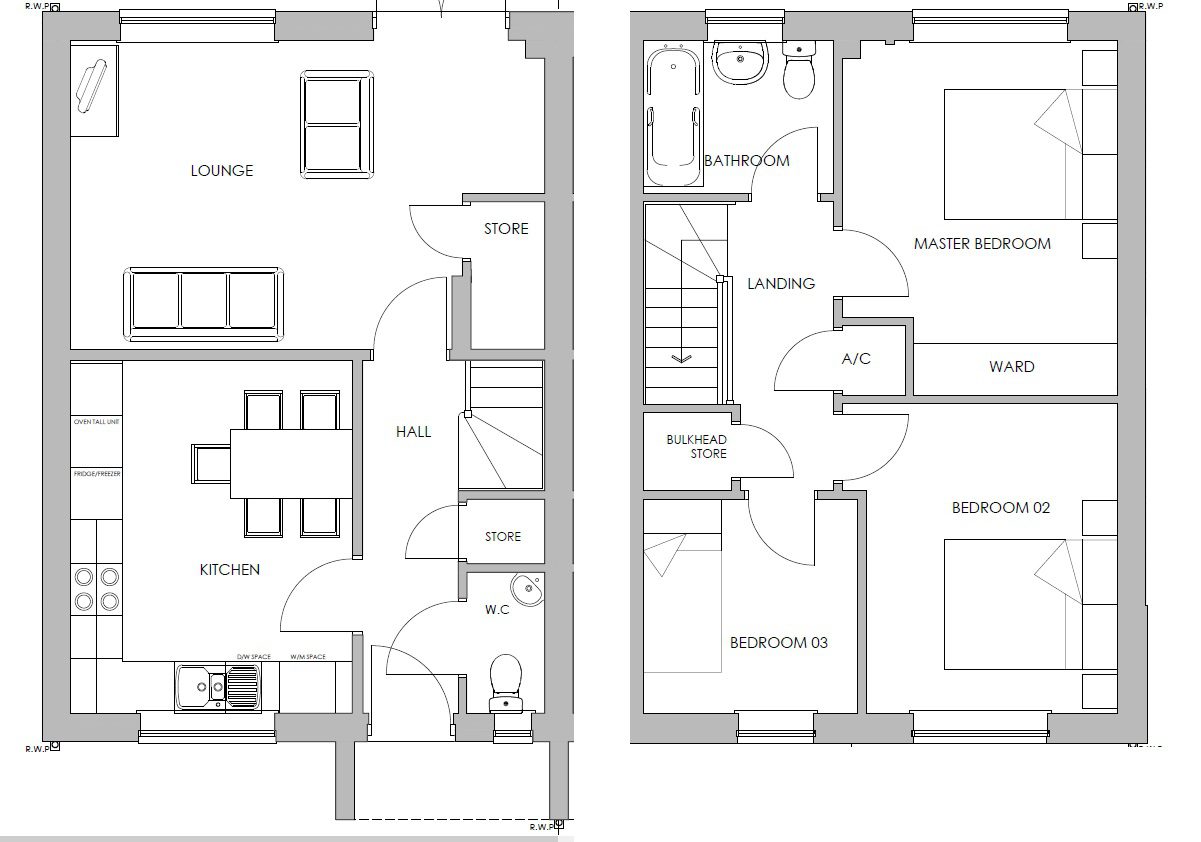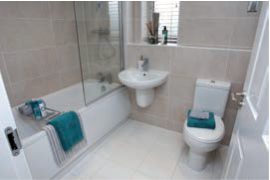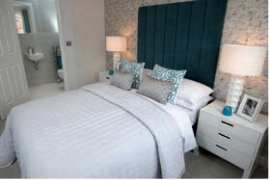Citizen are pleased to offer these brand new shared ownership 2 and 3 bedroom homes in Brimfield
Our brand new development of two and three bedroom homes offer stylish living, for those who want to be part of a vibrant atmosphere.
This site is located in Wyson, at the edge of the popular village of Brimfield. There is a thriving village community, with two public houses, convenience store, church and village hall. The development is located within easy reach of the historic town of Ludlow and other popular towns such as Leominster and Tenbury Wells, with public transport available from the village.
Nearby are two primary schools which have achieved a high rating from Ofsted, known as Orleton C of E and Bishop Hooper C of E. Also within 5 miles of the development is Tenbury High Ormiston Academy, which is a modern secondary school, located in Tenbury Wells.


