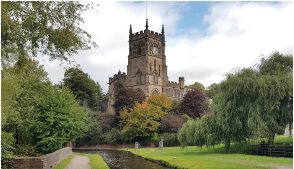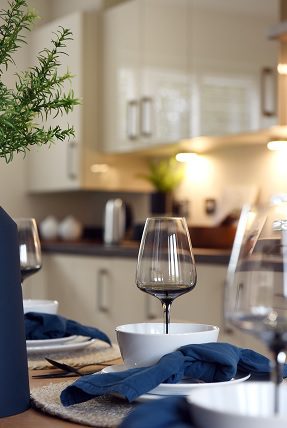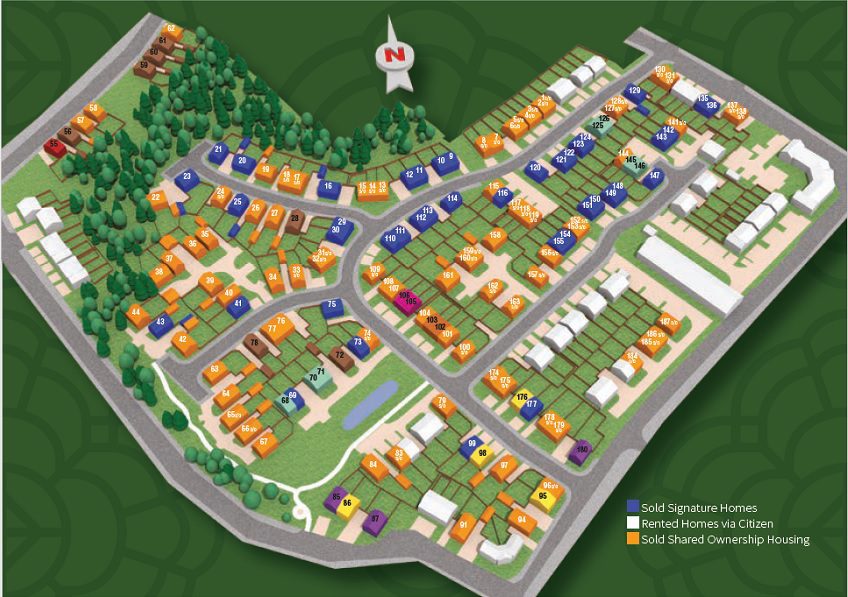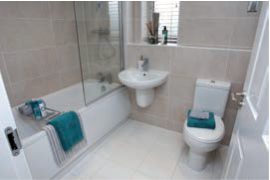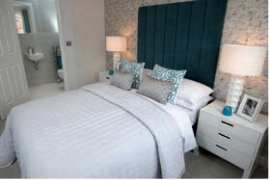** SOLD OUT ** Viewings by appointment only call us now on 07971 576882 Citizen are pleased to offer 2, 3 and 4 bedroom homes on this exclusive development near Kidderminster.
St. Mary’s Place is an exclusive development of 2, 3 and 4 bedroom homes near the heart of Kidderminster town centre. The site is conveniently located close to local amenities and schools, with a varied choice of shops located within Crossley Retail park.
An ideal location for commuters, with easy access to the M5, M42 and various A roads leading to Bromsgrove, Stourbridge, Bridgnorth, to name just a few. The site is also close to local bus routes and Kidderminster train station.
Kidderminster is currently going through a regeneration of the town centre and surrounding areas, the main objectives are to deliver the growth of residential, retail, and employment development, the regeneration of key town centre sites, to improve the urban design and architecture and conserve and enhance the town’s heritage assets. With all the benefits of the developments location, this makes St. Mary’s Place the perfect place to live for all ages.

